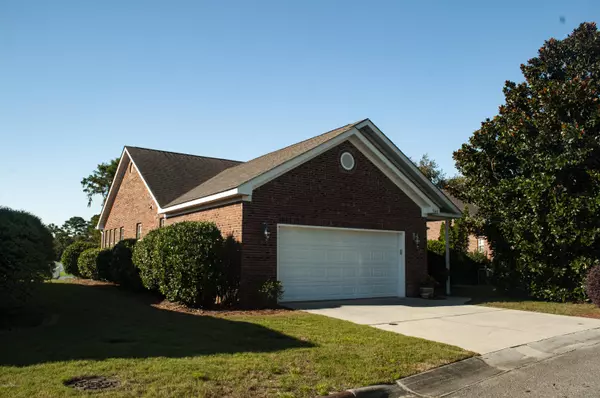For more information regarding the value of a property, please contact us for a free consultation.
7840 Chipshot WAY Wilmington, NC 28412
Want to know what your home might be worth? Contact us for a FREE valuation!

Our team is ready to help you sell your home for the highest possible price ASAP
Key Details
Sold Price $303,800
Property Type Single Family Home
Sub Type Single Family Residence
Listing Status Sold
Purchase Type For Sale
Square Footage 2,048 sqft
Price per Sqft $148
Subdivision Cypress Island
MLS Listing ID 100239395
Sold Date 06/27/22
Style Wood Frame
Bedrooms 3
Full Baths 2
HOA Fees $1,500
HOA Y/N Yes
Originating Board North Carolina Regional MLS
Year Built 2001
Annual Tax Amount $1,534
Lot Size 6,970 Sqft
Acres 0.16
Lot Dimensions 60X98X82X99
Property Description
Come home to your peaceful island refuge in this 3 bedroom 2 bath patio home located on a serene pond with majestic views of a par 3 golf course. Nestled in the tranquil tree-lined community of Cypress Island and minutes to the natural beauty of Carolina Beach and the Intracoastal waterway this community boasts all the modern amenities you would want including a clubhouse, community pool, tennis courts and a par 3 golf course. Spacious and well appointed featuring an open floor plan with newly installed LTV flooring and a fresh coat of paint throughout. Great room has vaulted ceiling and gas fireplace. At the end of your day you can relax in your sunroom overlooking the spectacular views of the pond and the golf course. Extras include plenty of storage, low HOA dues and no city taxes.
Location
State NC
County New Hanover
Community Cypress Island
Zoning R10
Direction Hwy 421 towards Carolina Beach. Turn right on Sanders Road, Take second exit at Traffic Circle onto River Road. Cypress Island is about four miles down on left. Make left turn onto Trap Way and right onto Chip Shot Way. House is on the right.
Location Details Mainland
Rooms
Basement Crawl Space, None
Primary Bedroom Level Primary Living Area
Interior
Interior Features Foyer, Solid Surface, Master Downstairs, Ceiling Fan(s), Pantry
Heating Electric, Heat Pump
Cooling Central Air
Flooring LVT/LVP, Tile
Fireplaces Type Gas Log
Fireplace Yes
Window Features Blinds
Appliance Washer, Stove/Oven - Electric, Refrigerator, Microwave - Built-In, Dryer, Disposal, Dishwasher
Laundry Hookup - Dryer, Washer Hookup, Inside
Exterior
Exterior Feature Gas Logs
Parking Features On Site, Paved
Garage Spaces 2.0
Pool None
Utilities Available Community Water
View Water
Roof Type Shingle
Accessibility Accessible Full Bath
Porch Deck
Building
Lot Description On Golf Course
Story 1
Entry Level One
Sewer Community Sewer
Architectural Style Patio
Structure Type Gas Logs
New Construction No
Others
Tax ID R08700-001-107-000
Acceptable Financing Cash, Conventional, FHA, VA Loan
Listing Terms Cash, Conventional, FHA, VA Loan
Special Listing Condition None
Read Less




