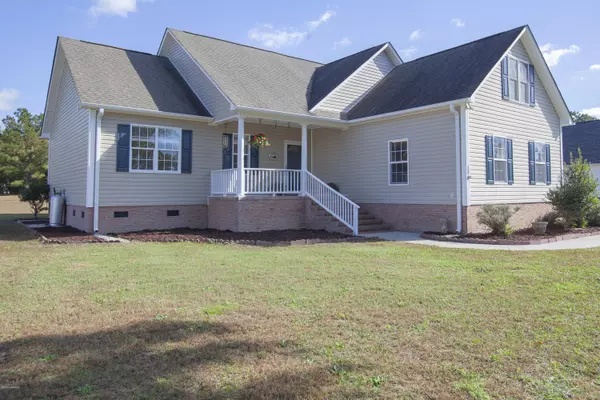For more information regarding the value of a property, please contact us for a free consultation.
380 Knollwood DR Hampstead, NC 28443
Want to know what your home might be worth? Contact us for a FREE valuation!

Our team is ready to help you sell your home for the highest possible price ASAP
Key Details
Sold Price $267,000
Property Type Single Family Home
Sub Type Single Family Residence
Listing Status Sold
Purchase Type For Sale
Square Footage 1,682 sqft
Price per Sqft $158
Subdivision Cross Creek
MLS Listing ID 100247670
Sold Date 02/12/21
Style Wood Frame
Bedrooms 3
Full Baths 2
HOA Fees $225
HOA Y/N Yes
Originating Board North Carolina Regional MLS
Year Built 2005
Lot Size 0.940 Acres
Acres 0.94
Lot Dimensions estimated @ 119x332x120x370
Property Description
Enjoy the quiet country lifestyle in an established neighborhood. This spacious home has a screened in back porch to enjoy your coffee in the morning or entertaining in the large back yard. There are 3 bedrooms and 2 full bathrooms in this well maintained home, along with a FROG complete with brand new carpet. The entire lower floor has been redone with LVP flooring. Granite countertops in the kitchen with a breakfast bar overlooks the living room. The gas fireplace will keep you comfortable and cozy on cool nights. The detached garage/workshop is wired with a cement floor. This home is in Flood Zone X. This home did have 1'' of water in the home due to Florence but is not in the flood zone. See documents for determination.
Location
State NC
County Pender
Community Cross Creek
Zoning R-20
Direction From Wilmington. Hwy 17 North. Left onto NC Hwy 210 W. Take the right fork at 1002 & 210. At the stop sign go straight into the development. At the round about take the second right onto Knollwood. Follow
Location Details Mainland
Rooms
Other Rooms Workshop
Basement None
Primary Bedroom Level Primary Living Area
Interior
Interior Features Workshop, Master Downstairs, Vaulted Ceiling(s), Walk-In Closet(s)
Heating Electric, Heat Pump
Cooling Central Air
Flooring LVT/LVP, Carpet
Fireplaces Type Gas Log
Fireplace Yes
Appliance Stove/Oven - Electric, Refrigerator, Dishwasher
Laundry Inside
Exterior
Parking Features Off Street
Garage Spaces 4.0
Pool None
Waterfront Description None
Roof Type Architectural Shingle
Accessibility None
Porch Covered, Porch, Screened
Building
Lot Description Open Lot
Story 1
Entry Level One and One Half
Foundation Brick/Mortar
Sewer Septic On Site
Water Well
New Construction No
Others
Tax ID 3263-76-2369-0000
Acceptable Financing Cash, Conventional, FHA, USDA Loan, VA Loan
Listing Terms Cash, Conventional, FHA, USDA Loan, VA Loan
Special Listing Condition None
Read Less




