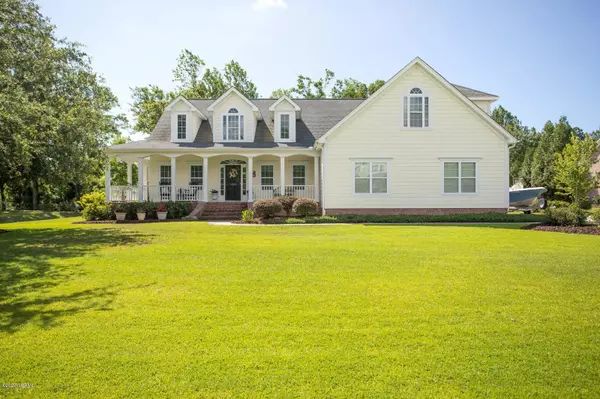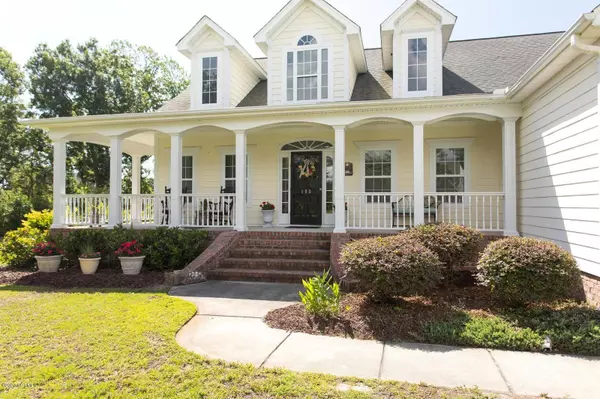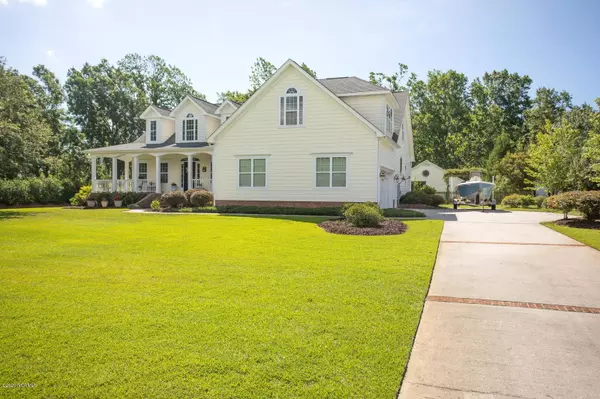For more information regarding the value of a property, please contact us for a free consultation.
103 Cottage WALK Hampstead, NC 28443
Want to know what your home might be worth? Contact us for a FREE valuation!

Our team is ready to help you sell your home for the highest possible price ASAP
Key Details
Sold Price $560,000
Property Type Single Family Home
Sub Type Single Family Residence
Listing Status Sold
Purchase Type For Sale
Square Footage 3,456 sqft
Price per Sqft $162
Subdivision Pecan Grove Plantation
MLS Listing ID 100254704
Sold Date 03/12/21
Bedrooms 4
Full Baths 3
HOA Fees $1,700
HOA Y/N Yes
Originating Board North Carolina Regional MLS
Year Built 2005
Annual Tax Amount $4,533
Lot Size 0.760 Acres
Acres 0.76
Lot Dimensions 139x234x122x288
Property Description
Custom built over 3400 sq. ft. home is designed for the Coastal Carolina Lifestyle. This beautiful property is situated on a .76 acre lot loaded with curb appeal. Desirable gated community features boating access, pool, tennis, fitness center and clubhouse. The open stylish floorplan features volume ceilings and large spaces. Grand entry foyer. Hardwood floors grace throughout the first level. Cathedral ceiling greatroom with skylights and stone hearth fireplace. The kitchen has upgraded cabinetry, granite tops and tile backsplash. Bar counter and bay nook dining. Formal dining room is completed by craftsman molding. Extra spacious bedrooms. Master suite octagon trey ceiling. Elegant bath is highlighted by huge walk-in shower and raised soaking tub. 3rd bedroom is a great guest quarter.
Huge bonus room with bar counter. In home study. Step outside and enjoy all the exterior beauty. Massive screened porch with stone flooring. Enjoy grilling from the raised concrete patio and entertain on the detailed covered patio. All overlooking a wooded, private conservation area. Wired workshop garage and wrap around front porch are added outdoor features. Must see to appreciate!
Location
State NC
County Pender
Community Pecan Grove Plantation
Zoning R20C
Direction Hwy 17 to Hampstead. Right on Sloop Point Rd. Left on W. Colonade. Left on Cottage Walk. Home on left.
Location Details Mainland
Rooms
Other Rooms Workshop
Basement Crawl Space, None
Primary Bedroom Level Primary Living Area
Interior
Interior Features Foyer, Solid Surface, Master Downstairs, 9Ft+ Ceilings, Tray Ceiling(s), Vaulted Ceiling(s), Ceiling Fan(s), Skylights, Walk-in Shower, Walk-In Closet(s)
Heating Electric, Forced Air
Cooling Central Air
Window Features Blinds
Appliance Stove/Oven - Electric, Refrigerator, Dishwasher
Exterior
Exterior Feature Irrigation System
Parking Features On Site
Garage Spaces 2.0
Waterfront Description Water Access Comm,Waterfront Comm
Roof Type Shingle
Porch Open, Covered, Patio, Porch, Screened
Building
Story 1
Entry Level One and One Half
Sewer Septic On Site
Water Well
Structure Type Irrigation System
New Construction No
Others
Tax ID 4214-52-5494-0000
Acceptable Financing Cash, Conventional, FHA, VA Loan
Listing Terms Cash, Conventional, FHA, VA Loan
Special Listing Condition None
Read Less




