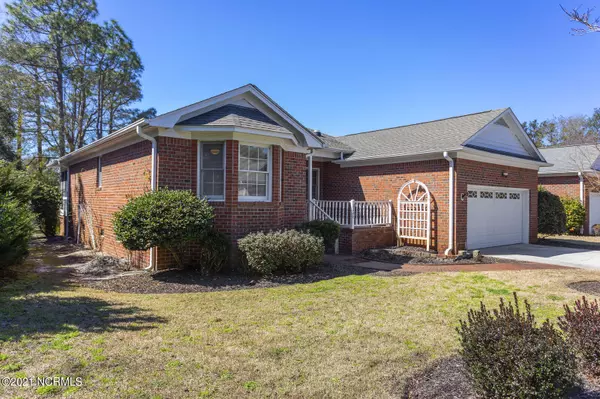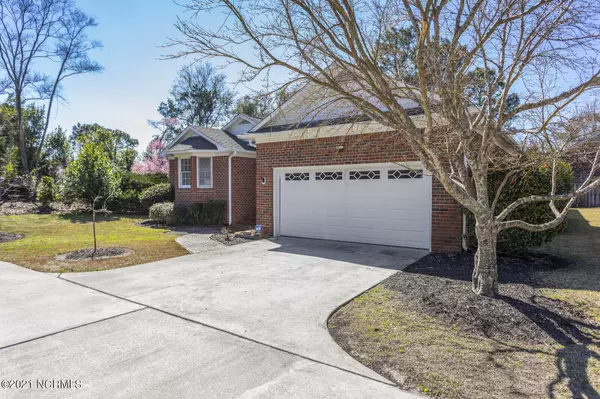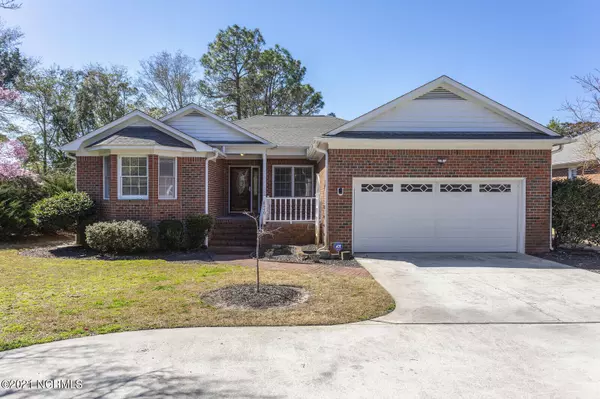For more information regarding the value of a property, please contact us for a free consultation.
6240 Sugar Pine DR Wilmington, NC 28412
Want to know what your home might be worth? Contact us for a FREE valuation!

Our team is ready to help you sell your home for the highest possible price ASAP
Key Details
Sold Price $289,465
Property Type Single Family Home
Sub Type Single Family Residence
Listing Status Sold
Purchase Type For Sale
Square Footage 1,931 sqft
Price per Sqft $149
Subdivision Beau Rivage Plantation
MLS Listing ID 100261770
Sold Date 04/20/21
Style Wood Frame
Bedrooms 3
Full Baths 2
HOA Fees $460
HOA Y/N Yes
Originating Board North Carolina Regional MLS
Year Built 1990
Lot Size 0.270 Acres
Acres 0.27
Lot Dimensions 100x100x109x110
Property Description
Under $300K in beautiful, golf course community of Beau Rivage! Super Location - Minutes to the beach, quick trip to shopping and dining, easy access to River Road gets you from end of town to the other quickly! All brick, easy maintenance, nearly 2000 square feet, 3 bedroom split floorplan, trey ceilings, hardwood floors and granite kitchen counters. You will love the graciously sized heated and cooled sun-room! Private, cozy yard with perfect amount of space to enjoy some gardening without dominating your free time with yard work. Home is at the end of a Cul-De-Sac shared by three homes. 2019 new roof, 2018 new water heater, 2016 HVAC, 2 car garage. This one is ready for you to make your own! Come and get it while it lasts!
Location
State NC
County New Hanover
Community Beau Rivage Plantation
Zoning R-15
Direction ***Please do not follow Google Maps as it takes you to the River Rd enerance which has security gate. MUST enter from Carolina Beach Rd** Carolina Beach Rd S to Rt at Beau Rivage Plantation. Left at Rivage Promenade. Left at Sugar Pine. Follow Sugar Pine and then left on a shared entrance point for 3 homes tucked in on cul-de-sac. 6240 is at the end on the right
Location Details Mainland
Rooms
Basement Crawl Space, None
Primary Bedroom Level Primary Living Area
Interior
Interior Features Master Downstairs, 9Ft+ Ceilings, Vaulted Ceiling(s), Ceiling Fan(s), Pantry, Walk-In Closet(s)
Heating Electric
Cooling Central Air
Flooring Carpet, Vinyl, Wood
Window Features Blinds
Laundry Inside
Exterior
Exterior Feature None
Parking Features Assigned, Off Street
Garage Spaces 2.0
Waterfront Description None
Roof Type Shingle
Porch Patio, Porch
Building
Lot Description Dead End
Story 1
Entry Level One
Sewer Municipal Sewer
Water Municipal Water
Structure Type None
New Construction No
Others
Tax ID R07816-004-007-000
Acceptable Financing Cash, Conventional
Listing Terms Cash, Conventional
Special Listing Condition None
Read Less




