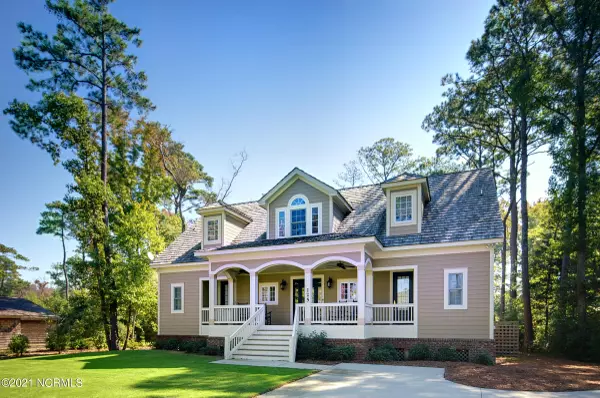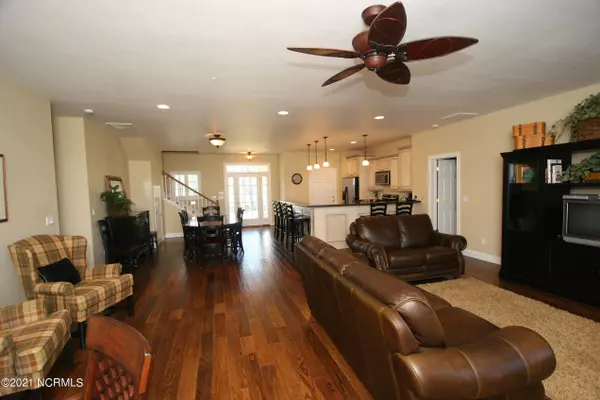For more information regarding the value of a property, please contact us for a free consultation.
125 Kilmarlic Club DR Harbinger, NC 27941
Want to know what your home might be worth? Contact us for a FREE valuation!

Our team is ready to help you sell your home for the highest possible price ASAP
Key Details
Sold Price $535,000
Property Type Single Family Home
Sub Type Single Family Residence
Listing Status Sold
Purchase Type For Sale
Square Footage 3,577 sqft
Price per Sqft $149
MLS Listing ID 100256877
Sold Date 06/07/21
Style Wood Frame
Bedrooms 4
Full Baths 4
HOA Fees $640
HOA Y/N Yes
Originating Board North Carolina Regional MLS
Year Built 2005
Annual Tax Amount $1,622
Lot Size 0.350 Acres
Acres 0.35
Lot Dimensions irregular
Property Description
Unique home with flexible open floor plan and golf course views. Walk into a welcoming great room adjacent to the custom kitchen with stainless appliances, solid surface countertops and wrap-around kitchen bar. The spacious dining area opens into a large living and entertainment area, all featuring wide-plank hardwood floors. There are two 1st level carpeted master suites, each with a master bath featuring double vanities, stand-alone showers, soaking tubs and tile floors. The 2nd level includes 2 carpeted quest suites, each with full, tiled, bath-presenting countless options for a work-from h- home offices, work-out spaces, or craft and play rooms. The huge front porch with dual fans is the perfect place to relax and enjoy the beautiful neighborhood. Walk to the Kilmarlic Golf Clubhouse next door for lunch and golf! This home comes with a waiver-of -initiation-fee for Golf Membership at Kilmarlic Golf Club. Minutes to the beach, H2OBX Water Park, restaurants and shopping. Home is sold completely furnished. Turn key ready.
Location
State NC
County Currituck
Community Other
Zoning residential
Direction Enter Kilmarlic subdivision off Hwy 158 on Northside Dr. Follow entrance road to Kilmarlic Club Dr. Turn left on Kilmarlic Club Dr. The Cottage is just past the Clubhouse on the left.
Location Details Mainland
Rooms
Basement Crawl Space, None
Primary Bedroom Level Primary Living Area
Interior
Interior Features Master Downstairs, 9Ft+ Ceilings, Ceiling Fan(s), Furnished, Walk-in Shower, Eat-in Kitchen
Heating Forced Air, Heat Pump
Cooling Central Air
Flooring Carpet, Tile, Wood
Fireplaces Type None
Fireplace No
Window Features Thermal Windows,Blinds
Exterior
Exterior Feature Irrigation System
Parking Features Off Street, Paved
Waterfront Description Sound Side,Waterfront Comm
Roof Type Shake
Porch Covered, Deck, Porch
Building
Lot Description On Golf Course, Wetlands, Wooded
Story 2
Entry Level Two
Sewer Septic On Site
Water Municipal Water
Structure Type Irrigation System
New Construction No
Others
Tax ID 9837 25 1610
Acceptable Financing Cash, Conventional
Listing Terms Cash, Conventional
Special Listing Condition None
Read Less




