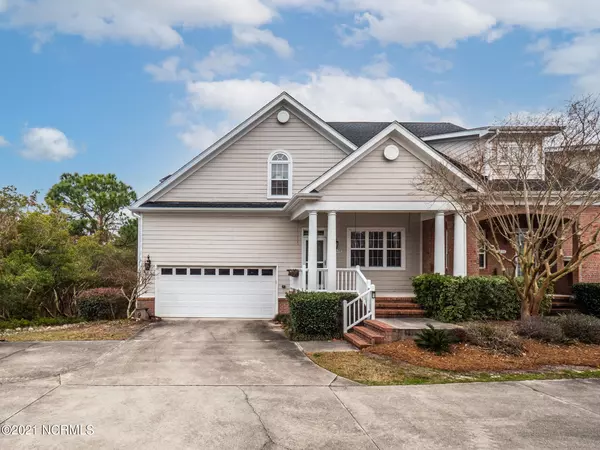For more information regarding the value of a property, please contact us for a free consultation.
7528 Promontory CT Wilmington, NC 28412
Want to know what your home might be worth? Contact us for a FREE valuation!

Our team is ready to help you sell your home for the highest possible price ASAP
Key Details
Sold Price $285,000
Property Type Townhouse
Sub Type Townhouse
Listing Status Sold
Purchase Type For Sale
Square Footage 2,635 sqft
Price per Sqft $108
Subdivision Telfair Summit
MLS Listing ID 100259569
Sold Date 04/06/21
Style Wood Frame
Bedrooms 3
Full Baths 2
Half Baths 1
HOA Fees $3,600
HOA Y/N Yes
Originating Board North Carolina Regional MLS
Year Built 2003
Annual Tax Amount $1,297
Lot Size 3,485 Sqft
Acres 0.08
Lot Dimensions 91'x38'
Property Description
This spacious townhome in the ''low country feel'' of Telfair Summit boasts an open floor plan, tall ceilings, and tons of natural light. You will find the light and airy master suite on the first floor as well as an open kitchen with a butler's pantry. Upstairs are 2 spacious bedrooms, an oversized loft that would make a great office or family room, and another room off the loft that can be used as another office or a home gym. Storage is no issue here as there is a walkout basement offering over 400 square feet of storage. Relax on your deck overlooking the nature preserve or enjoy coffee on your covered front porch. Minutes from Carolina and Kure Beach, and everything else Wilmington has to offer, you will not want to miss out on this property.
Location
State NC
County New Hanover
Community Telfair Summit
Zoning R-15
Direction From Carolina Beach Road, right on Valley Brook Road, continue through Telfair Forrest, left on Promontory Court, continue straight. Home is the last building on the right.
Location Details Mainland
Rooms
Basement Crawl Space, Exterior Entry
Primary Bedroom Level Primary Living Area
Interior
Interior Features Master Downstairs, 9Ft+ Ceilings, Vaulted Ceiling(s), Walk-In Closet(s)
Heating Electric
Cooling Central Air
Flooring Carpet, Tile, Wood
Appliance Stove/Oven - Electric, Refrigerator, Microwave - Built-In, Disposal, Dishwasher
Laundry Laundry Closet
Exterior
Exterior Feature None
Parking Features On Site, Paved
Garage Spaces 1.0
Pool None
Waterfront Description None
Roof Type Shingle
Accessibility None
Porch Deck, Porch
Building
Story 2
Entry Level End Unit,Two
Sewer Municipal Sewer
Water Municipal Water
Structure Type None
New Construction No
Others
Tax ID R08500002108000
Acceptable Financing Cash, Conventional, FHA, VA Loan
Listing Terms Cash, Conventional, FHA, VA Loan
Special Listing Condition None
Read Less




