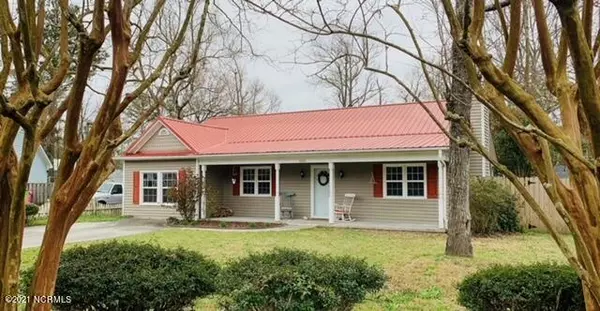For more information regarding the value of a property, please contact us for a free consultation.
6700 Batsonwood CT Wilmington, NC 28405
Want to know what your home might be worth? Contact us for a FREE valuation!

Our team is ready to help you sell your home for the highest possible price ASAP
Key Details
Sold Price $249,000
Property Type Single Family Home
Sub Type Single Family Residence
Listing Status Sold
Purchase Type For Sale
Square Footage 1,530 sqft
Price per Sqft $162
Subdivision Weatherwood
MLS Listing ID 100262284
Sold Date 04/23/21
Style Wood Frame
Bedrooms 3
Full Baths 2
HOA Y/N No
Originating Board North Carolina Regional MLS
Year Built 1989
Lot Size 9,583 Sqft
Acres 0.22
Lot Dimensions 81x108x53x15x16x12
Property Description
Welcome to The Island Vibe House! You will feel at home immediately.
A cute 3 bedroom, 2 bathroom located in the quite Weatherwood neighborhood. You just cannot beat this location. Lewis Strawberry Farm and Ogden Park within walking distance. Close proximity to Mayfaire shopping, and only 4.7 miles to Wrightsville Beach and boat ramp. NO CITY TAXES! This home features vaulted ceilings as you enter, and an open flow between the living room and the recently updated kitchen. New cabinets, hardware, fixtures, granite, stainless appliances...you got it. The garage had been converted into a lovely 'flex space' for an office, den, gym, play room. A nice 9' x 7' utility/mud room leads out to your private back yard with matching shed. Both bathrooms have recently been remodeled. The spacious master suite with beautiful illuminating French doors opens up to a private fenced back yard. Plenty of room for your boat as well! This opportunity will be gone before you know it. Call to set up a showing now!
Location
State NC
County New Hanover
Community Weatherwood
Zoning R-10
Direction North on Market St. Left on Gordon Rd. Take a left on Wood Sorrell Rd at Lewis Strawberry Farm. House is on left (Corner of Batsonwood and Wood Sorrell).
Location Details Mainland
Rooms
Primary Bedroom Level Primary Living Area
Interior
Interior Features Mud Room, Master Downstairs, Vaulted Ceiling(s)
Heating Forced Air, Heat Pump
Cooling Central Air
Flooring LVT/LVP, Laminate, Tile, Wood
Laundry In Hall
Exterior
Parking Features Off Street, Paved
Roof Type Metal
Porch Patio, Porch
Building
Lot Description Cul-de-Sac Lot, Corner Lot
Story 1
Entry Level One
Foundation Slab
Sewer Municipal Sewer
Water Municipal Water
New Construction No
Others
Tax ID R04315-006-001-000
Acceptable Financing Cash, Conventional, FHA, USDA Loan, VA Loan
Listing Terms Cash, Conventional, FHA, USDA Loan, VA Loan
Special Listing Condition None
Read Less




