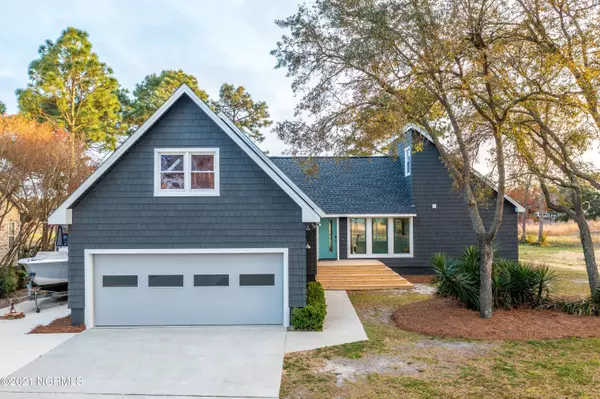For more information regarding the value of a property, please contact us for a free consultation.
403 The Cape BLVD Wilmington, NC 28412
Want to know what your home might be worth? Contact us for a FREE valuation!

Our team is ready to help you sell your home for the highest possible price ASAP
Key Details
Sold Price $400,000
Property Type Single Family Home
Sub Type Single Family Residence
Listing Status Sold
Purchase Type For Sale
Square Footage 2,070 sqft
Price per Sqft $193
Subdivision The Cape
MLS Listing ID 100263077
Sold Date 04/23/21
Style Wood Frame
Bedrooms 3
Full Baths 3
HOA Fees $600
HOA Y/N Yes
Originating Board North Carolina Regional MLS
Year Built 1985
Annual Tax Amount $1,544
Lot Size 0.400 Acres
Acres 0.4
Lot Dimensions 96 x 183
Property Description
Unique and Contemporary home in The Cape is ready for a new owner! This 3 bedroom/ 3 full bath home has been completely remodeled with new kitchen, baths and LPV flooring throughout. The kitchen features all new appliances and cabinetry plus a spectacular island with concrete countertops for cooking and dining. New vinyl siding, roof and garage door. Multiple sliding doors provide easy access to a massive deck for indoor/outdoor living overlooking a large backyard with a playhouse for the kids. For the adults there is a custom storage shed and a large parking pad for your boat or RV. A finished garage with custom cabinetry is great for your projects. Custom, powder-coated stairways. Second floor suite with a bedroom, sitting room and bath. The Master Bedroom has an innovative closet and dressing room. This architect inspired update has moved this home from the past into the future.
Location
State NC
County New Hanover
Community The Cape
Zoning R-15
Direction Carolina Beach Road South to The Cape Blvd. make right. Continue on the Cape Blvd around traffic circle. Home is on left a few houses after water tower.
Location Details Mainland
Rooms
Other Rooms Storage
Basement Crawl Space, None
Primary Bedroom Level Primary Living Area
Interior
Interior Features Master Downstairs, 9Ft+ Ceilings, Ceiling Fan(s), Skylights, Eat-in Kitchen, Walk-In Closet(s)
Heating Heat Pump
Cooling Central Air
Flooring LVT/LVP
Fireplaces Type None
Fireplace No
Window Features Thermal Windows
Appliance Washer, Vent Hood, Stove/Oven - Electric, Microwave - Built-In, Cooktop - Electric
Laundry Inside
Exterior
Exterior Feature Irrigation System
Parking Features Lighted, Paved
Garage Spaces 2.0
Pool None
Utilities Available Community Water
Waterfront Description None
Roof Type Architectural Shingle
Accessibility None
Porch Deck
Building
Lot Description On Golf Course
Story 2
Entry Level One and One Half
Sewer Community Sewer
Structure Type Irrigation System
New Construction No
Others
Tax ID R08407001013000
Acceptable Financing Cash, Conventional, FHA, VA Loan
Listing Terms Cash, Conventional, FHA, VA Loan
Special Listing Condition None
Read Less




