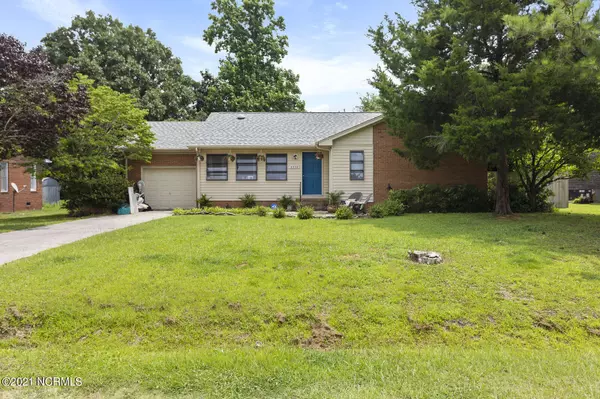For more information regarding the value of a property, please contact us for a free consultation.
5328 Dandelion DR Wilmington, NC 28405
Want to know what your home might be worth? Contact us for a FREE valuation!

Our team is ready to help you sell your home for the highest possible price ASAP
Key Details
Sold Price $264,000
Property Type Single Family Home
Sub Type Single Family Residence
Listing Status Sold
Purchase Type For Sale
Square Footage 1,469 sqft
Price per Sqft $179
Subdivision Wildflower
MLS Listing ID 100277897
Sold Date 09/07/21
Style Wood Frame
Bedrooms 3
Full Baths 2
HOA Y/N No
Originating Board North Carolina Regional MLS
Year Built 1988
Annual Tax Amount $996
Lot Size 0.302 Acres
Acres 0.3
Lot Dimensions 85x155
Property Description
Single family home in Wildflower neighborhood near Kings Grant/Ogden offers great curb appeal with brick veneer, stone sitting area, and pop of color on front door. Cozy enclosed porch tile flooring provides welcoming entry. Large living room, combination kitchen and dining room have laminate flooring, tile backsplash, sliding doors to rear porch. Primary bedroom suite at rear of layout has attached bath, walk-in closet. Additional bedrooms share full bath. Separate laundry room and utility area with access to garage with new locks. Home has unheated square footage in the form of a 13 x 12' bonus room, with new flooring and paint, and storage area where single car garage used to be. Outside find fenced backyard with dog run. Home has been renovated since 2018 including new roof, flooring, kitchen & appliances, AC service, and landscaping. Located close to many shopping and dining options in Mayfaire and Porters Neck. Short commute to UNCW
Main Campus, Wilmington International Airport, or PPD. Wrightsville Beach, historic downtown riverfront, premiere golf courses, and aquatic recreation nearby!
Location
State NC
County New Hanover
Community Wildflower
Zoning R-10
Direction College to Market St East, left on Harley Rd, continue on to Fitzgerald Dr, left on to Dandelion Dr
Location Details Mainland
Rooms
Basement Crawl Space
Primary Bedroom Level Primary Living Area
Interior
Interior Features Master Downstairs, Ceiling Fan(s)
Heating Electric, Forced Air
Cooling Central Air, Wall/Window Unit(s)
Flooring LVT/LVP
Fireplaces Type None
Fireplace No
Appliance Washer, Stove/Oven - Electric, Refrigerator, Dryer, Dishwasher
Laundry Inside
Exterior
Exterior Feature None
Parking Features Off Street, Paved
Garage Spaces 1.0
Roof Type Shingle
Porch Enclosed, Porch
Building
Story 1
Entry Level One
Sewer Municipal Sewer
Water Municipal Water
Structure Type None
New Construction No
Others
Tax ID R04318-007-003-000
Acceptable Financing Cash, Conventional, FHA, VA Loan
Listing Terms Cash, Conventional, FHA, VA Loan
Special Listing Condition None
Read Less




