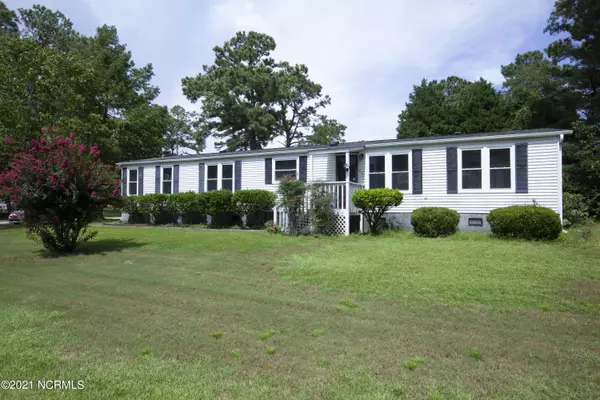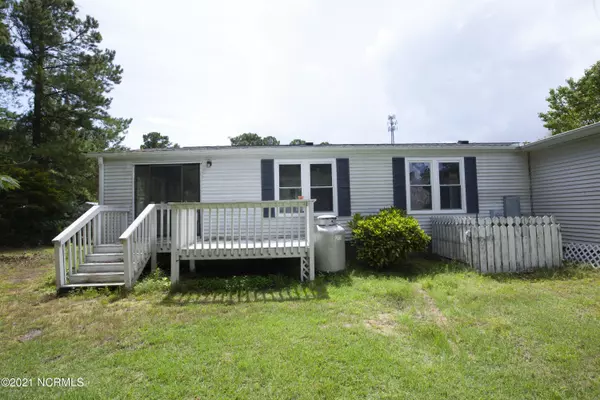For more information regarding the value of a property, please contact us for a free consultation.
637 Outrigger CT Hampstead, NC 28443
Want to know what your home might be worth? Contact us for a FREE valuation!

Our team is ready to help you sell your home for the highest possible price ASAP
Key Details
Sold Price $159,000
Property Type Manufactured Home
Sub Type Manufactured Home
Listing Status Sold
Purchase Type For Sale
Square Footage 1,653 sqft
Price per Sqft $96
Subdivision Topsail Greens
MLS Listing ID 100287202
Sold Date 03/01/22
Style Wood Frame
Bedrooms 2
Full Baths 2
HOA Fees $1,404
HOA Y/N Yes
Originating Board North Carolina Regional MLS
Year Built 1987
Lot Size 10,585 Sqft
Acres 0.24
Lot Dimensions approx from map 52x127x97x148
Property Description
Here is your chance to own one of the most charming homes in Topsail Greens. Situated on a corner lot this home features an attached 2-car garage which is very uncommon in this neighborhood. Also included in this home is a Florida/sunroom that stretches across the entire width of the home. An above ground propane tank supplies not only the fireplace but a gas stove. If you want a large family/living room, this home has it for you. Some of the upgrades included are: aluminum clad siding, new roof in 2018, water heater replaced in 2017, electric panel 2017, vinyl replacement windows from Window World 2003 are some of the things that make this home an easy move in ready home. Plenty of living area in the desirable Topsail Greens Community which is close to shopping, the beach and Coastal Fitness Gym. Make your appointment today. UPDATE: The sellers have repaired and obtained a structural engineers report, repaired and replaced all GFCI in wet areas and garage, repaired 2 leaks one under house and master bathroom sink. The home also has a contract with Freedom Lawns that may be picked up by the new owners. Contact for any questions.
Location
State NC
County Pender
Community Topsail Greens
Zoning PD
Direction US Hwy 17 N, Rt on Champion, left on Outrigger.
Location Details Mainland
Rooms
Basement Crawl Space, None
Primary Bedroom Level Primary Living Area
Interior
Interior Features Master Downstairs
Heating Electric, Forced Air
Cooling Central Air
Flooring Carpet, Vinyl
Appliance Stove/Oven - Gas, Refrigerator, Dishwasher
Laundry Inside
Exterior
Exterior Feature None
Parking Features Off Street, Paved
Garage Spaces 2.0
Utilities Available Community Water
Waterfront Description None
Roof Type Architectural Shingle
Accessibility None
Porch Deck
Building
Lot Description Corner Lot
Story 1
Entry Level One
Foundation Permanent
Sewer Community Sewer
Structure Type None
New Construction No
Others
Tax ID 4204-93-1218-0000
Acceptable Financing Cash, Conventional
Listing Terms Cash, Conventional
Special Listing Condition None
Read Less




