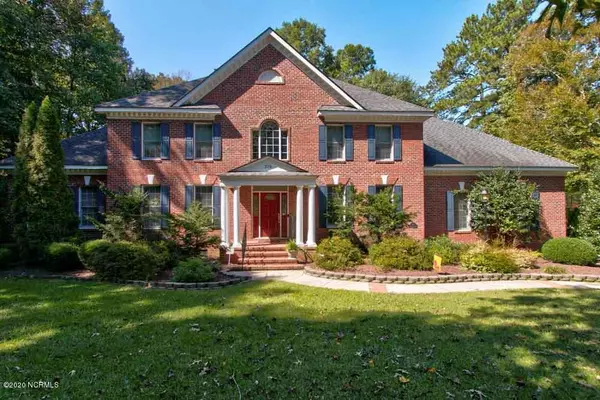For more information regarding the value of a property, please contact us for a free consultation.
308 Stonybrook RD Rocky Mount, NC 27804
Want to know what your home might be worth? Contact us for a FREE valuation!

Our team is ready to help you sell your home for the highest possible price ASAP
Key Details
Sold Price $458,000
Property Type Single Family Home
Sub Type Single Family Residence
Listing Status Sold
Purchase Type For Sale
Square Footage 4,774 sqft
Price per Sqft $95
Subdivision Greystone
MLS Listing ID 100240628
Sold Date 06/28/21
Style Wood Frame
Bedrooms 5
Full Baths 3
Half Baths 2
HOA Y/N No
Originating Board North Carolina Regional MLS
Year Built 1999
Annual Tax Amount $4,255
Lot Size 0.650 Acres
Acres 0.65
Lot Dimensions 128 x 193 x 146 x 114
Property Description
Gorgeous custom built one owner executive home in lovely Greystone! Space for everyone with TWO Master Suites, one on 1st floor & one on second floor. Total of 5 BRs PLUS a large bonus. Lovely 2 story foyer w/ grand staircase & a second back stairway from kitchen to bonus. Formal Living, Formal Dining, Open Great Room to Granite Kitchen /Breakfast Room. Primary Owner's suite is LARGE w/ spa bath & HUGE walk in closet w/ wonderful custom built ins to help you stay organized. Special attention to heavy trim & molding details, TWO powder rooms & a spacious Laundry Room. Enjoy the 2nd floor master Suite & BRs 2, 3, 4, 5--All with HUGE walk in closets. PLUS a 2nd floor bonus. Tons of storage space! Enjoy the quiet cul de sac overlooking Stony Creek. and live the life you deserve. Make an appointment for your private tour today!
Location
State NC
County Nash
Community Greystone
Zoning RES
Direction From 64 East take Exit 463 for Red Oak. Turn right onto Old Carriage Road. Left on Sunset ave. Left on Halifax Road. Right on Greystone Drive. Right on Ashcroft Ct., Left on Stonybrook Road. Home at end of cul desac on the left!
Location Details Mainland
Rooms
Basement Crawl Space
Primary Bedroom Level Primary Living Area
Interior
Interior Features Foyer, Solid Surface, Whirlpool, Master Downstairs, Ceiling Fan(s), Pantry, Walk-in Shower, Eat-in Kitchen, Walk-In Closet(s)
Heating Electric, Heat Pump, Natural Gas
Cooling Central Air
Flooring Carpet, Tile, Wood
Fireplaces Type Gas Log
Fireplace Yes
Window Features Blinds
Appliance Stove/Oven - Electric, Microwave - Built-In, Double Oven, Disposal, Dishwasher
Laundry Inside
Exterior
Exterior Feature Irrigation System
Parking Features Paved
Garage Spaces 2.0
Roof Type Shingle
Porch Deck, Porch, Screened
Building
Lot Description Cul-de-Sac Lot
Story 1
Entry Level Two
Sewer Municipal Sewer
Water Municipal Water
Structure Type Irrigation System
New Construction No
Others
Tax ID 3831-19-72-0584
Acceptable Financing Cash, Conventional, FHA, VA Loan
Listing Terms Cash, Conventional, FHA, VA Loan
Special Listing Condition None
Read Less




