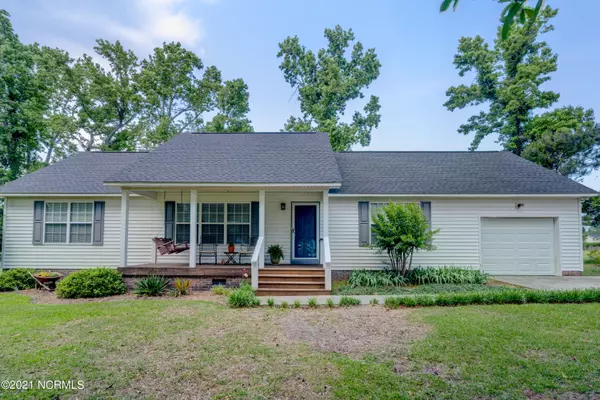For more information regarding the value of a property, please contact us for a free consultation.
226 Oakmont DR Hampstead, NC 28443
Want to know what your home might be worth? Contact us for a FREE valuation!

Our team is ready to help you sell your home for the highest possible price ASAP
Key Details
Sold Price $265,000
Property Type Single Family Home
Sub Type Single Family Residence
Listing Status Sold
Purchase Type For Sale
Square Footage 1,398 sqft
Price per Sqft $189
Subdivision Cross Creek
MLS Listing ID 100274181
Sold Date 08/05/21
Style Wood Frame
Bedrooms 3
Full Baths 2
HOA Fees $182
HOA Y/N Yes
Originating Board North Carolina Regional MLS
Year Built 2001
Annual Tax Amount $1,687
Lot Size 0.940 Acres
Acres 0.94
Lot Dimensions 123x310x140x315
Property Description
Immaculately maintained home located in the quite neighborhood of Cross Creek in Hampstead. Plenty of outdoor living opportunity with a large backyard and patio with built in fire pit on almost 1 acre of land. Conveniently located near Hwy 17 and I-40 for easy access to Hampstead, Wilmington and the nearby beaches. Community water access to Cape Fear River. Large open living and dining area will accommodate plenty of room for gatherings. Front covered porch gives you the chance to enjoy lots of rocking chair time. Whole interior has been freshly painted. All you need to do is bring your furniture.
Location
State NC
County Pender
Community Cross Creek
Zoning R20
Direction From Wilmington, take 17 N. Turn onto 210 W and go apprx. 3 miles. Take right at intersection of 210 and Island Creek Rd. Go straight into Cross Creek Subdivision. At the first round about turn onto Oakmont Dr. House will be on the right side.
Location Details Mainland
Rooms
Basement Crawl Space, None
Primary Bedroom Level Primary Living Area
Interior
Interior Features Vaulted Ceiling(s), Ceiling Fan(s), Walk-In Closet(s)
Heating Heat Pump
Cooling Central Air
Flooring Carpet, Vinyl
Fireplaces Type None
Fireplace No
Appliance Vent Hood, Stove/Oven - Electric, Refrigerator, Dishwasher
Laundry Hookup - Dryer, Washer Hookup, Inside
Exterior
Parking Features Off Street, Paved
Garage Spaces 1.0
Pool None
Waterfront Description Water Access Comm
Roof Type Shingle
Accessibility None
Porch Covered, Patio, Porch
Building
Lot Description Open Lot
Story 1
Entry Level One
Sewer Septic Off Site
Water Municipal Water
New Construction No
Others
Tax ID 3263-94-0632-0000
Acceptable Financing Cash, Conventional, FHA, VA Loan
Listing Terms Cash, Conventional, FHA, VA Loan
Special Listing Condition None
Read Less




