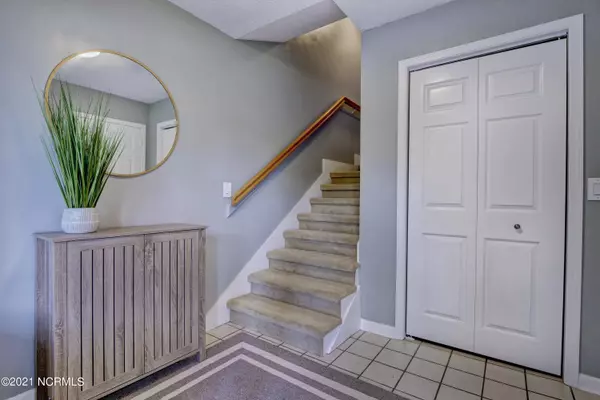For more information regarding the value of a property, please contact us for a free consultation.
612 Linksider DR #F-8 Wilmington, NC 28412
Want to know what your home might be worth? Contact us for a FREE valuation!

Our team is ready to help you sell your home for the highest possible price ASAP
Key Details
Sold Price $224,950
Property Type Townhouse
Sub Type Townhouse
Listing Status Sold
Purchase Type For Sale
Square Footage 1,675 sqft
Price per Sqft $134
Subdivision Linksider Townhomes
MLS Listing ID 100288103
Sold Date 10/12/21
Style Wood Frame
Bedrooms 3
Full Baths 2
Half Baths 1
HOA Fees $4,200
HOA Y/N Yes
Originating Board North Carolina Regional MLS
Year Built 1985
Lot Size 871 Sqft
Acres 0.02
Lot Dimensions Townhome
Property Description
Set your eyes on this charming, rare to find end-unit townhome conveniently located in Linksider Townhomes just 5 minutes from Carolina Beach and 10 minutes from Monkey Junction! You'll feel right at home within this cozy 3-bedroom, 2.5-bathroom floor plan that has just under 1700 square feet of living space and an attached spacious garage. Upon entering, you'll notice that the oversized living room has ample natural light and a beautiful gas log fireplace. The kitchen has plenty of cabinet space along with gorgeous granite countertops. The master suite boasts an immaculately updated bathroom with LVP flooring, a double vanity, and a generously sized walk-in closet. Other unique features that are found throughout this home include a newly installed skylight, fresh paint, brand new roof, contemporary GE fans, and 2 back decks to relax on – one of which is screened-in! This home is truly move-in-ready. Don't miss out on the opportunity to make it yours!
Location
State NC
County New Hanover
Community Linksider Townhomes
Zoning R-15
Direction From Carolina Beach Rd. turn right onto The Cape Blvd. At the roundabout, take the second exit onto Sedgley Dr. Take your first left onto Linksider Dr. and the property will be on your left towards the end of the street.
Location Details Mainland
Rooms
Primary Bedroom Level Non Primary Living Area
Interior
Interior Features Ceiling Fan(s), Skylights
Heating Electric, Heat Pump
Cooling Central Air
Fireplaces Type Gas Log
Fireplace Yes
Window Features Blinds
Laundry Inside
Exterior
Exterior Feature Irrigation System
Parking Features On Site, Paved
Garage Spaces 1.0
Roof Type Shingle
Porch Deck, Patio
Building
Story 3
Entry Level Three Or More
Foundation Slab
Sewer Municipal Sewer
Water Municipal Water
Structure Type Irrigation System
New Construction No
Others
Tax ID R08509-001-044-000
Acceptable Financing Cash, Conventional, FHA, VA Loan
Listing Terms Cash, Conventional, FHA, VA Loan
Special Listing Condition None
Read Less




