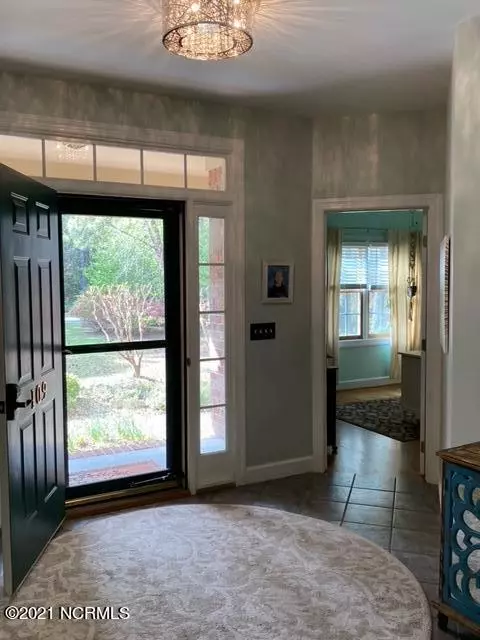For more information regarding the value of a property, please contact us for a free consultation.
109 Sanderling CT Hampstead, NC 28443
Want to know what your home might be worth? Contact us for a FREE valuation!

Our team is ready to help you sell your home for the highest possible price ASAP
Key Details
Sold Price $389,000
Property Type Single Family Home
Sub Type Single Family Residence
Listing Status Sold
Purchase Type For Sale
Square Footage 2,147 sqft
Price per Sqft $181
Subdivision Pelican Reef
MLS Listing ID 100272423
Sold Date 06/30/21
Style Wood Frame
Bedrooms 3
Full Baths 2
HOA Fees $925
HOA Y/N Yes
Originating Board North Carolina Regional MLS
Year Built 1997
Annual Tax Amount $1,868
Lot Size 3,049 Sqft
Acres 0.07
Lot Dimensions irregular
Property Description
Beautiful, low maintenance, 3 Bedroom, 2 Bath, brick patio home in the Gated Community of Pelican Reef. This Heron Pond single-level home is located in a cul-de-sac. Beautiful hardwood floors, fireplace and built-in shelving and cabinets beside the fireplace. The large master bedroom has a walk-in closet, granite countertop and a huge walk-in shower. The kitchen has hickory cabinets, stainless wall oven and microwave, the stunning backsplash that accents the kitchen brings it all together. There is plenty of space with 2 additional bedrooms, an office, bathroom with Brazilian marble countertop, sunroom, walk-in pantry, and laundry room. The sprawling back deck overlooks a mature landscaped back yard and is perfect for gatherings and cook-outs. The garage has shelving and pegboard to house all of your projects. There is a termite bond in place. This home has been meticulously maintained. You will also have access to the swimming pool, pool house, club house, fitness center, tennis courts, day dock, fishing, kayak launch and nature trails. It won't last long, so schedule your showing today.
Location
State NC
County Pender
Community Pelican Reef
Zoning PD
Direction Driving North on Hwy 17, turn Right into Pelican Reef, follow Royal Tern Drive 1.3 miles, turn Right into Heron Pond (Sanderling Lane), turn Left onto Sanderling Circle, turn Left onto Sanderling Court. Home is at the end of the cul-de-sac
Location Details Mainland
Rooms
Basement Crawl Space, None
Primary Bedroom Level Primary Living Area
Interior
Interior Features Foyer, Solid Surface, Master Downstairs, 9Ft+ Ceilings, Vaulted Ceiling(s), Ceiling Fan(s), Pantry, Skylights, Walk-in Shower, Walk-In Closet(s)
Heating Electric, Forced Air
Cooling Central Air
Flooring Tile, Wood
Fireplaces Type Gas Log
Fireplace Yes
Appliance Stove/Oven - Electric, Microwave - Built-In, Dishwasher, Convection Oven
Laundry Inside
Exterior
Exterior Feature Outdoor Shower, Irrigation System, Gas Logs
Parking Features Paved
Garage Spaces 2.0
Utilities Available Community Water, See Remarks
Waterfront Description Waterfront Comm
Roof Type Architectural Shingle
Porch Deck
Building
Lot Description Cul-de-Sac Lot
Story 1
Entry Level One
Sewer Septic On Site
Water Well
Architectural Style Patio
Structure Type Outdoor Shower,Irrigation System,Gas Logs
New Construction No
Others
Tax ID 4214-99-4102-0000
Acceptable Financing Cash, Conventional, FHA, USDA Loan, VA Loan
Listing Terms Cash, Conventional, FHA, USDA Loan, VA Loan
Special Listing Condition None
Read Less




