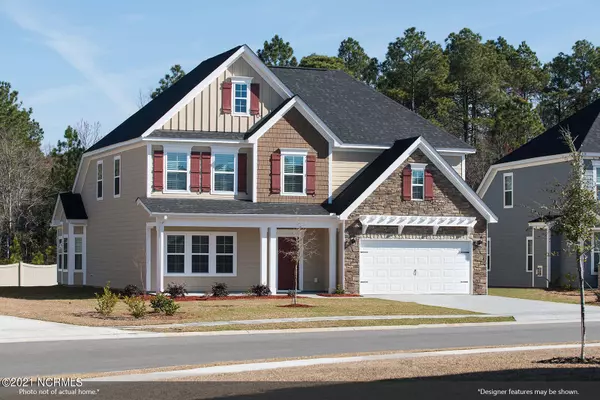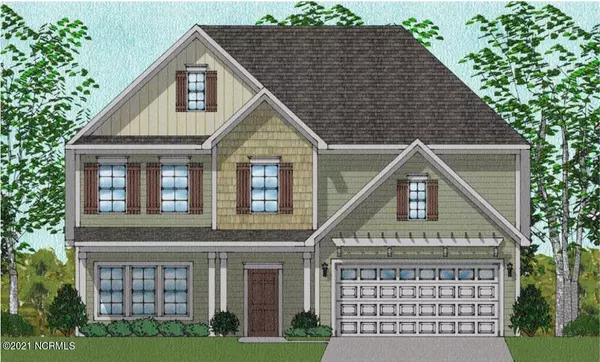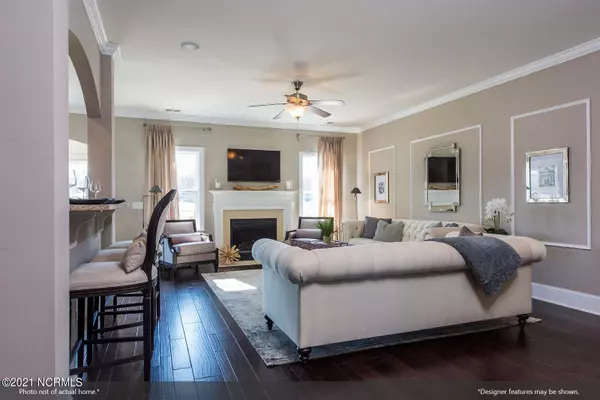For more information regarding the value of a property, please contact us for a free consultation.
50 Warbler WAY Hampstead, NC 28443
Want to know what your home might be worth? Contact us for a FREE valuation!

Our team is ready to help you sell your home for the highest possible price ASAP
Key Details
Sold Price $491,730
Property Type Single Family Home
Sub Type Single Family Residence
Listing Status Sold
Purchase Type For Sale
Square Footage 3,005 sqft
Price per Sqft $163
Subdivision Songbird Landing
MLS Listing ID 100294101
Sold Date 06/06/22
Style Wood Frame
Bedrooms 5
Full Baths 3
Half Baths 1
HOA Fees $499
HOA Y/N Yes
Originating Board Hive MLS
Year Built 2022
Lot Size 0.380 Acres
Acres 0.38
Lot Dimensions 67 x 210 x 100 x 188
Property Description
The Victor B is a two-story home with five bedrooms, three and a half bathrooms, and upgraded three car garage. Downstairs this home features a formal dining room with coffered ceiling, open family room, LVP flooring in living areas, tile in wet areas, bedrooms, and upstairs hall/bonus. Gourmet kitchen including gas cooktop, wall microwave and oven, and stainless hood, upgraded Stone Gray Purestyle cabinetry in kitchen, large island, quartz countertops, under-cabinet lighting, breakfast area, large laundry room, and sunroom. The primary bedroom is also located on the main floor and features trey ceiling, private bath with dual vanities, drop-in Garden Tub and Separate Shower w/fiberglass pan and tile surround for both, and large walk-in closet. Four other bedrooms and a large bonus room are located upstairs with two more baths both with dual vanities. Built to meet our high standards for optimal energy efficiency, each home comes with a plethora of top of the line features. HERS rated for energy efficiency. PHOTOS ARE OF SIMILAR HOME.
Location
State NC
County Pender
Community Songbird Landing
Zoning PD
Direction From Wilmington: US-17 N, Turn Right onto Country Club Drive, Songbird Landing will be 3.1 miles on the Left. From Jacksonville: US-17 S, Turn Left onto Sloop Point Loop Road, Turn Right onto Country Club Road, right into the neighborhood. Property is second lot on right.
Location Details Mainland
Rooms
Primary Bedroom Level Primary Living Area
Interior
Interior Features Foyer, Solid Surface, Master Downstairs, 9Ft+ Ceilings, Tray Ceiling(s), Walk-in Shower
Heating Heat Pump
Cooling Central Air
Flooring LVT/LVP, Carpet, Tile
Fireplaces Type Gas Log
Fireplace Yes
Appliance Vent Hood, Stove/Oven - Electric, Microwave - Built-In, Disposal, Dishwasher, Cooktop - Gas
Laundry Inside
Exterior
Parking Features Off Street
Garage Spaces 3.0
Pool None
View Pond
Roof Type Architectural Shingle
Porch Covered, Patio, Porch
Building
Story 2
Entry Level Two
Foundation Slab
Sewer Municipal Sewer
Water Municipal Water
New Construction Yes
Others
Tax ID 4204-90-1054-0000
Acceptable Financing Cash, Conventional, FHA, VA Loan
Listing Terms Cash, Conventional, FHA, VA Loan
Special Listing Condition None
Read Less




