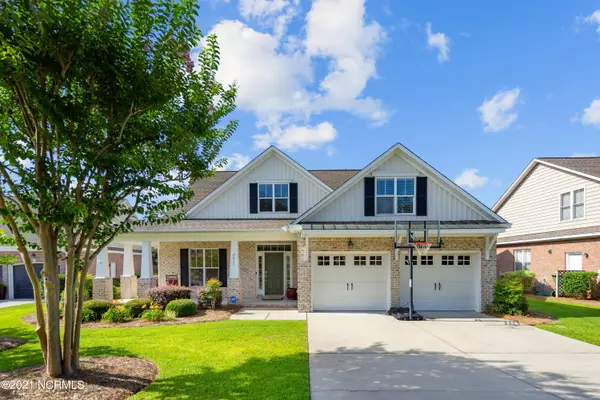For more information regarding the value of a property, please contact us for a free consultation.
2613 Coulter PL Wilmington, NC 28409
Want to know what your home might be worth? Contact us for a FREE valuation!

Our team is ready to help you sell your home for the highest possible price ASAP
Key Details
Sold Price $510,000
Property Type Single Family Home
Sub Type Single Family Residence
Listing Status Sold
Purchase Type For Sale
Square Footage 3,310 sqft
Price per Sqft $154
Subdivision Holly Glen Estates
MLS Listing ID 100278343
Sold Date 08/27/21
Style Wood Frame
Bedrooms 4
Full Baths 3
Half Baths 1
HOA Fees $1,440
HOA Y/N Yes
Originating Board North Carolina Regional MLS
Year Built 2006
Annual Tax Amount $3,659
Lot Size 10,454 Sqft
Acres 0.24
Lot Dimensions Irregular
Property Description
A wonderful opportunity to move into a centrally located area close to everything that Wilmington has to offer. This home is in the sought after Holly Tree, Roland Grise and Hoggard school districts. It is ideally situated on a quiet cul-de-sac and sits on one of the largest lots in the neighborhood providing for a spacious fenced in back yard. The main floor is open and bright and features a large gourmet kitchen with a breakfast area opening onto the covered back porch, a living room with a fireplace and a formal dining area. The master bedroom suite is also on the first floor. Upstairs there are 3 bedrooms along with an additional family room as well as a room over the garage that could be used as a 5th bedroom if needed. The home has a low maintenance exterior featuring a brick veneer and the landscaping work in the front yard is taken care of by the HOA for you. Don't miss your chance to see this home, it is available to view anytime, set up your showing now!
Location
State NC
County New Hanover
Community Holly Glen Estates
Zoning R-15
Direction South on College Road, left onto Holly Tree road at Krispy Kreme Light. Left into Cottages at Holly Glen at Wallington Road, left onto Gorham and first right Montford, left onto Coulter and home is down on the right.
Location Details Mainland
Rooms
Basement None
Primary Bedroom Level Primary Living Area
Interior
Interior Features Ceiling Fan(s)
Heating Electric, Forced Air
Cooling Central Air
Flooring Carpet, Tile, Wood
Fireplaces Type None, Gas Log
Fireplace No
Window Features Thermal Windows,Blinds
Appliance Refrigerator, Microwave - Built-In, Dishwasher
Laundry Inside
Exterior
Exterior Feature Irrigation System
Parking Features Off Street, Paved
Garage Spaces 2.0
Roof Type Shingle
Porch Patio, Porch
Building
Lot Description Cul-de-Sac Lot
Story 2
Entry Level Two
Foundation Slab
Sewer Municipal Sewer
Water Municipal Water
Structure Type Irrigation System
New Construction No
Others
Tax ID R06100-001-155-000
Acceptable Financing Cash, Conventional, FHA, VA Loan
Listing Terms Cash, Conventional, FHA, VA Loan
Special Listing Condition None
Read Less




