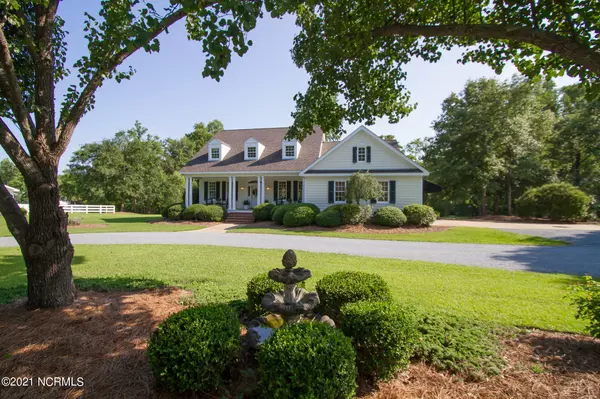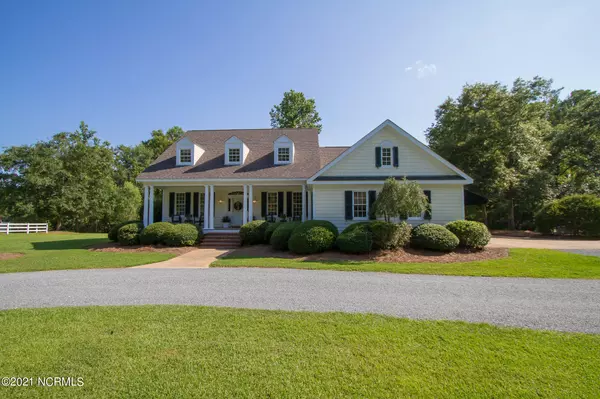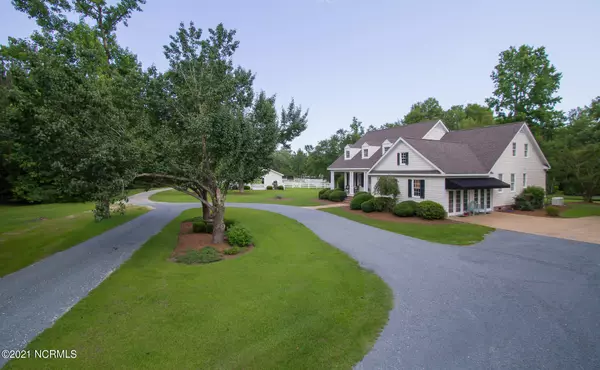For more information regarding the value of a property, please contact us for a free consultation.
370 Whitebridge RD Hampstead, NC 28443
Want to know what your home might be worth? Contact us for a FREE valuation!

Our team is ready to help you sell your home for the highest possible price ASAP
Key Details
Sold Price $945,000
Property Type Single Family Home
Sub Type Single Family Residence
Listing Status Sold
Purchase Type For Sale
Square Footage 3,300 sqft
Price per Sqft $286
Subdivision Whitebridge
MLS Listing ID 100277878
Sold Date 10/26/21
Style Wood Frame
Bedrooms 4
Full Baths 3
Half Baths 1
HOA Fees $1,800
HOA Y/N Yes
Originating Board North Carolina Regional MLS
Year Built 1996
Annual Tax Amount $4,390
Lot Size 4.830 Acres
Acres 4.83
Lot Dimensions Irregular
Property Description
Welcome Home to this Beautiful William Poole Designed, Low Country 4BR, 3 1/2 bath custom built open floor plan with large master suite and 2 additional bedrooms on first floor. This recently renovated 3300 sq ft home is move-in ready and situated on 4.83 acres with its own private drive. Relax and enjoy the wildlife and wetlands from the comfort of your new back deck. This property is a horse owners dream with a heated 5 stall show barn,180 sq ft of living quarters, HVAC, warm and cold wash down area with fly system. The grounds include 2 large turnouts, large round pen, and a separate regulation size show ring and run-in shed. The ground/systems include a new 22kw standby Generac generator, irrigation system, 2 working wells with water softeners, and a 1'' County water tap with meter is also installed on the property. Located in the area's premiere equestrian community of Whitebridge which features riding trails, tennis courts and swimming pool with picnic pavilion. This property is close to I-140, I-40, the area beaches of Topsail, Figure Eight Island and Wrightsville Beach, restaurants and shopping.
Location
State NC
County Pender
Community Whitebridge
Zoning RP
Direction Take Hwy 17 to Hampstead, Turn right onto Whitebridge Road,, Turn left onto the gravel driveway just past the pool.
Location Details Mainland
Rooms
Basement Crawl Space
Primary Bedroom Level Primary Living Area
Interior
Interior Features Foyer, Mud Room, Solid Surface, Workshop, Master Downstairs, 9Ft+ Ceilings, Tray Ceiling(s), Ceiling Fan(s), Pantry, Walk-in Shower, Walk-In Closet(s)
Heating Electric, Heat Pump
Cooling Central Air
Fireplaces Type Gas Log
Fireplace Yes
Window Features Thermal Windows,Blinds
Laundry Inside
Exterior
Exterior Feature Irrigation System, Gas Logs
Parking Features On Site, Paved
Roof Type Architectural Shingle
Porch Covered, Deck, Porch
Building
Story 2
Entry Level Two
Foundation Brick/Mortar
Sewer Septic On Site
Water Well
Structure Type Irrigation System,Gas Logs
New Construction No
Others
Tax ID 3281-57-4972-0000
Acceptable Financing Cash, Conventional
Listing Terms Cash, Conventional
Special Listing Condition None
Read Less




