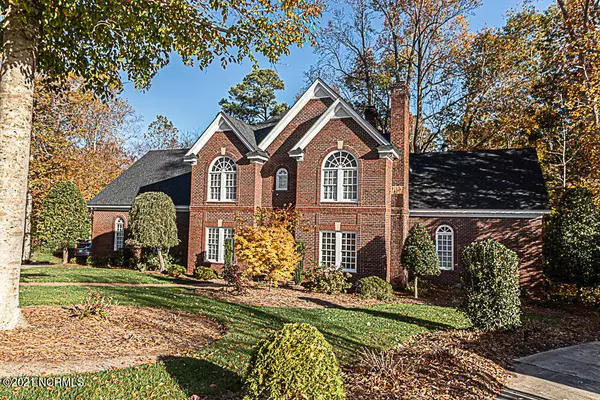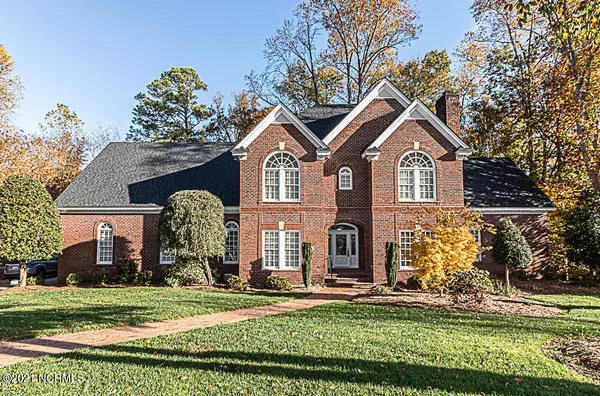For more information regarding the value of a property, please contact us for a free consultation.
117 Ashcroft CT Rocky Mount, NC 27804
Want to know what your home might be worth? Contact us for a FREE valuation!

Our team is ready to help you sell your home for the highest possible price ASAP
Key Details
Sold Price $612,500
Property Type Single Family Home
Sub Type Single Family Residence
Listing Status Sold
Purchase Type For Sale
Square Footage 5,036 sqft
Price per Sqft $121
Subdivision Greystone
MLS Listing ID 100299478
Sold Date 12/29/21
Style Wood Frame
Bedrooms 5
Full Baths 4
Half Baths 2
HOA Y/N No
Originating Board Hive MLS
Year Built 1990
Annual Tax Amount $4,816
Lot Size 1.060 Acres
Acres 1.06
Lot Dimensions 1.06 PER TAX OFFICE
Property Description
WOW!! Amazing space in this Wonderful Executive Home in Greystone! 5BR/Brick home with 4 full baths and 2 half baths...Gorgeous hardwoods...heavy moldings...Beautiful Study with Raised Panel Woodwork...The entire downstairs painted with a Remodeled and Updated Kitchen with Granites and spacious eat-in area opening up to a Great Room with a Gorgeous Fireplace...Other updates include a New Roof in 2020...Unbelievable utility average with Newer Trane HVAC units...The upstairs bonus room/playroom has an eat-in area for all the fun times! Spacious multi-level rear deck overlooking woods and nature...Approx 782 Sq Ft of unfinished Basement perfect for workshop and makes great storage as well! Make this your home! Perfect for a growing family!
Location
State NC
County Nash
Community Greystone
Zoning RES
Direction FROM SUNSET AVENUE TURN ONTO CANDLEWOOD ROAD...RIGHT ONTO STONYBROOK...LEFT ONTO ASHCROFT COURT...HOME IN CUL-DE-SAC ON RIGHT...
Location Details Mainland
Rooms
Basement Crawl Space, Exterior Entry
Primary Bedroom Level Primary Living Area
Interior
Interior Features Master Downstairs, Vaulted Ceiling(s), Ceiling Fan(s), Pantry, Eat-in Kitchen, Walk-In Closet(s)
Heating Forced Air, Natural Gas
Cooling Central Air
Flooring Carpet, Tile, Wood
Window Features Thermal Windows
Appliance Refrigerator, Microwave - Built-In, Double Oven, Dishwasher, Cooktop - Electric
Laundry Inside
Exterior
Exterior Feature Irrigation System
Parking Features On Site, Paved
Garage Spaces 2.0
Roof Type Architectural Shingle
Porch Deck
Building
Lot Description Cul-de-Sac Lot
Story 2
Entry Level Two
Sewer Municipal Sewer
Water Municipal Water
Structure Type Irrigation System
New Construction No
Others
Tax ID 3831-15-62-2876
Acceptable Financing Cash, Conventional, FHA, VA Loan
Listing Terms Cash, Conventional, FHA, VA Loan
Special Listing Condition None
Read Less




