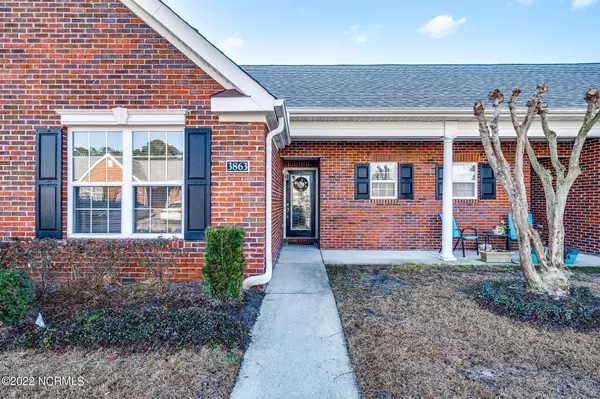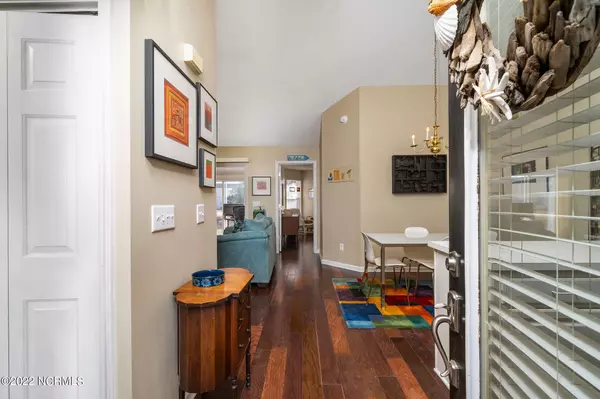For more information regarding the value of a property, please contact us for a free consultation.
3863 Merestone DR Wilmington, NC 28412
Want to know what your home might be worth? Contact us for a FREE valuation!

Our team is ready to help you sell your home for the highest possible price ASAP
Key Details
Sold Price $215,000
Property Type Townhouse
Sub Type Townhouse
Listing Status Sold
Purchase Type For Sale
Square Footage 919 sqft
Price per Sqft $233
Subdivision Merestone
MLS Listing ID 100311645
Sold Date 03/21/22
Style Wood Frame
Bedrooms 2
Full Baths 2
HOA Fees $2,580
HOA Y/N Yes
Originating Board Hive MLS
Year Built 1997
Lot Size 1,742 Sqft
Acres 0.04
Lot Dimensions 23 x 52
Property Description
Desirable midtown living close to the Pointe at Barclay with shops, restaurants and movie theater. Walking distance to Halliburton Park. Centrally located between beaches and the river. One story living with classic brick exterior. You can enjoy low maintenance living where the HOA maintains landscaping and exterior maintenance. Weekends can be spent having fun instead of maintaining a yard and building. Split bedroom plan. Open floorplan in living areas with vaulted ceiling in living area. All appliances included. It is a great investment. Rent would be more than your payment on this charmer. Sunroom is an oasis for relaxing, reading or hanging out with friends. Another plus is the storage closet off the back enclosed area and a scuttle that opens to some floored attic space. 2 assigned parking spaces in front of unit plus a community visitor space in front. Living sq ft does not count added on Sunroom that is 11 x 10. There is a cooling unit in the Sunroom.
Location
State NC
County New Hanover
Community Merestone
Zoning MF-L
Direction College Rd S. Right on 17th St Ext. Left on George Anderson. Left on Chippenham. Right onto Merestone. Unit on left.
Location Details Mainland
Rooms
Primary Bedroom Level Primary Living Area
Interior
Interior Features Master Downstairs, Vaulted Ceiling(s), Ceiling Fan(s)
Heating Electric, Forced Air
Cooling Central Air
Flooring Laminate, Vinyl
Fireplaces Type None
Fireplace No
Window Features Thermal Windows
Appliance Washer, Stove/Oven - Electric, Refrigerator, Dryer, Dishwasher
Laundry Laundry Closet
Exterior
Parking Features Assigned, Lighted, Paved, Tandem
Roof Type Architectural Shingle
Porch Covered, Porch
Building
Story 1
Entry Level One
Foundation Slab
Sewer Municipal Sewer
Water Municipal Water
New Construction No
Others
Tax ID R06516008009000
Acceptable Financing Cash, Conventional, FHA, VA Loan
Listing Terms Cash, Conventional, FHA, VA Loan
Special Listing Condition None
Read Less




