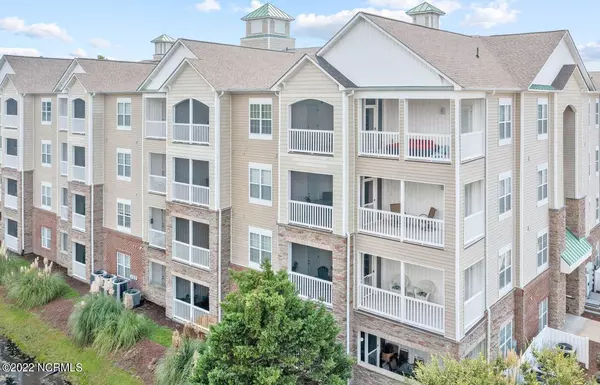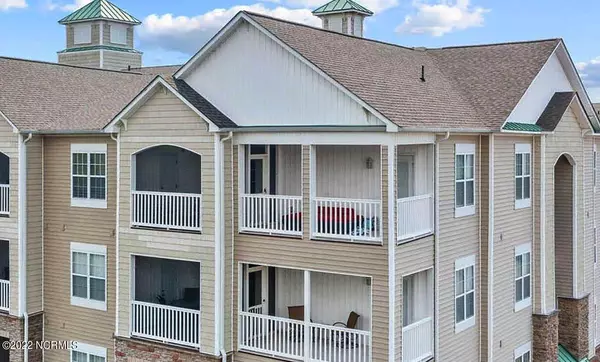For more information regarding the value of a property, please contact us for a free consultation.
200 Gateway Condos DR #245 Hampstead, NC 28443
Want to know what your home might be worth? Contact us for a FREE valuation!

Our team is ready to help you sell your home for the highest possible price ASAP
Key Details
Sold Price $300,000
Property Type Condo
Sub Type Condominium
Listing Status Sold
Purchase Type For Sale
Square Footage 1,822 sqft
Price per Sqft $164
Subdivision Topsail Landing Condominiums
MLS Listing ID 100307123
Sold Date 04/19/22
Style Wood Frame
Bedrooms 4
Full Baths 3
HOA Fees $6,381
HOA Y/N Yes
Originating Board Hive MLS
Year Built 2007
Annual Tax Amount $2,074
Property Description
TOP SHELF SURF CITY CONDO. This HUGE Condominium is a top floor corner unit with a screened sunroom and 2 Master Bedrooms with their own balconies. This immense 4 bed/3 bath with an open living space layout just keeps going. This Unit is the best this sought after community has to offer. Glancing from the balconies overlooking open areas, a pond and the pool, the views are enchanting. Enjoy the maintenance free living while you're at the Topsail area beaches just 2 miles from your unit. With the HOA including the Master Insurance that encompasses the Property, Wind & Hail Insurances, you will need only a content insurance policy. The Topsail Landing Community has a charming clubhouse with an exercise room, community room, pool and play area. Location, Location, Location!!! This unit leaves you minutes from the Surf City beaches, just walking distance to restaurants, drugstores, shops and professional offices. This could be your key to coastal living. $62 a month of the represented HOA Fee, is the water bill paid through CAMS. This one is going to SAIL!
Location
State NC
County Pender
Community Topsail Landing Condominiums
Zoning RA
Direction Intersection of NC Highway 50 and 210; head North down Belt Rd, first right off Belt Rd. Gateway Plaza in Surf City.
Location Details Mainland
Rooms
Primary Bedroom Level Primary Living Area
Interior
Interior Features Elevator, Master Downstairs, Ceiling Fan(s), Pantry, Walk-In Closet(s)
Heating Heat Pump
Cooling Central Air
Flooring Carpet, Tile
Fireplaces Type None
Fireplace No
Window Features Blinds
Appliance Stove/Oven - Electric, Refrigerator, Microwave - Built-In, Dishwasher
Exterior
Exterior Feature Irrigation System
Parking Features On Street
Roof Type Architectural Shingle,Metal
Porch Covered, Deck, Porch, Screened
Building
Story 1
Entry Level 4th Floor or Higher Unit,End Unit,One
Foundation Slab
Sewer Municipal Sewer
Water Municipal Water
Structure Type Irrigation System
New Construction No
Others
Tax ID 4235-37-7798-0245
Acceptable Financing Cash, Conventional, VA Loan
Listing Terms Cash, Conventional, VA Loan
Special Listing Condition None
Read Less




