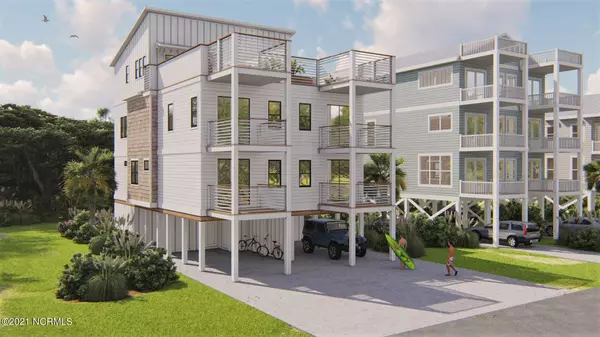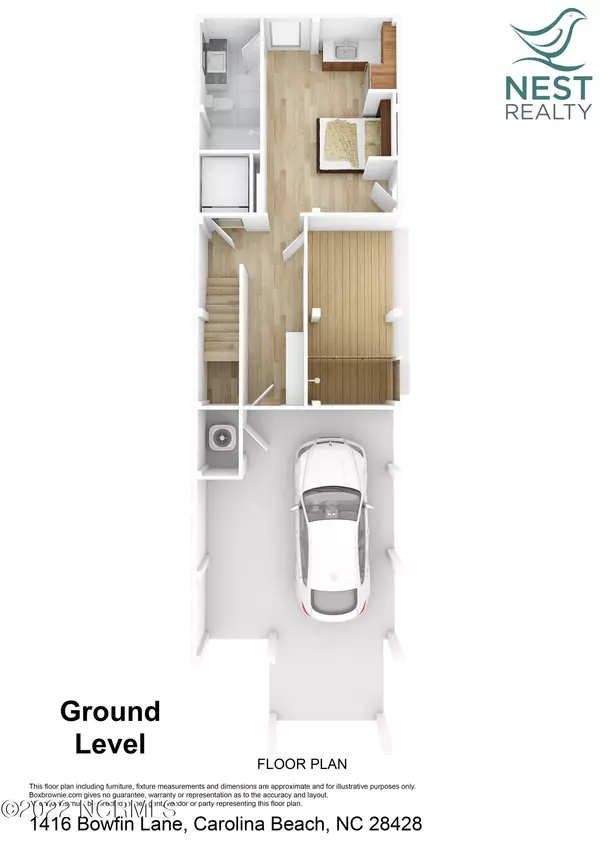For more information regarding the value of a property, please contact us for a free consultation.
1416 Bowfin LN #2 Carolina Beach, NC 28428
Want to know what your home might be worth? Contact us for a FREE valuation!

Our team is ready to help you sell your home for the highest possible price ASAP
Key Details
Sold Price $1,190,000
Property Type Townhouse
Sub Type Townhouse
Listing Status Sold
Purchase Type For Sale
Square Footage 2,773 sqft
Price per Sqft $429
Subdivision Wilmington Beach
MLS Listing ID 100311933
Sold Date 08/24/22
Style Wood Frame
Bedrooms 4
Full Baths 4
Half Baths 1
HOA Y/N Yes
Originating Board Hive MLS
Year Built 2022
Lot Size 4,792 Sqft
Acres 0.11
Lot Dimensions 50 x 100 (subdivided)
Property Description
The future of Carolina Beach is here! W3 Built Construction is proud to present ''Carolina Dreaming'', an embodiment of progressive architecture, contemporary design and unique amenities providing a modern coastal lifestyle.
Enjoy beautiful ocean views on the 522 sq.ft rooftop terrace equipped with a hot tub and outdoor pool table. Entertaining on the rooftop will be a breeze with the additional 477 sq.ft. lounge area with wet bar, full bathroom and 4 panel impact rated sliding glass doors.
Inside the townhome, an attention to detail will be evident in each room with 10' ceilings in the living spaces, and 9' in bedrooms. A 4-stop elevator will provide access throughout each level and the ground level ''mother-in-law'' suite will make your guests feel right at home.
Carefully designed and locally engineered exceeding National Building Codes, ''Carolina Dreaming'' offers black Impact Rated windows, James Hardie siding, Impact Rated Sliding Glass Doors and a metal roof.
Make your Carolina Dream a reality.
Location
State NC
County New Hanover
Community Wilmington Beach
Zoning MH
Direction South on Carolina Beach Road (Hwy 421) across Snows Cut Bridge to Carolina Beach. Straight on Lake Park Blvd to right on Ocean Blvd, left on Bowfin, lot is on the right, sign in yard.
Location Details Island
Rooms
Basement None
Primary Bedroom Level Non Primary Living Area
Interior
Interior Features Elevator, 9Ft+ Ceilings, Apt/Suite, Hot Tub, Walk-in Shower, Wet Bar, Walk-In Closet(s)
Heating Heat Pump
Cooling Central Air
Flooring LVT/LVP, Tile
Fireplaces Type None
Fireplace No
Window Features DP50 Windows,Storm Window(s)
Appliance Stove/Oven - Gas, Microwave - Built-In, Dishwasher, Cooktop - Gas
Laundry Laundry Closet
Exterior
Exterior Feature Outdoor Shower
Parking Features Off Street, On Site
View Ocean, Water
Roof Type Metal
Porch Covered, Deck, See Remarks
Building
Lot Description See Remarks
Story 4
Entry Level Three Or More
Foundation Other
Sewer Municipal Sewer
Water Municipal Water
Structure Type Outdoor Shower
New Construction Yes
Others
Tax ID R09018-007-011-002
Acceptable Financing Construction to Perm, Cash, Conventional
Listing Terms Construction to Perm, Cash, Conventional
Special Listing Condition None
Read Less




