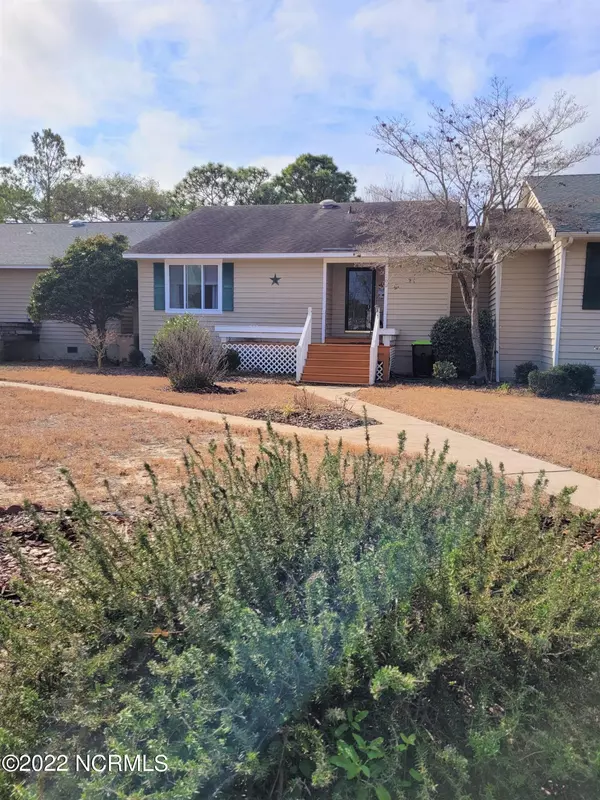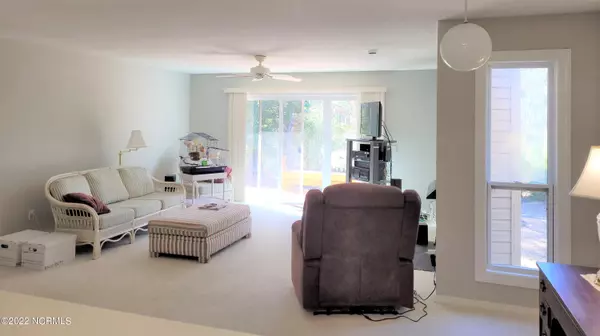For more information regarding the value of a property, please contact us for a free consultation.
202 Frederica CT Wilmington, NC 28412
Want to know what your home might be worth? Contact us for a FREE valuation!

Our team is ready to help you sell your home for the highest possible price ASAP
Key Details
Sold Price $250,000
Property Type Townhouse
Sub Type Townhouse
Listing Status Sold
Purchase Type For Sale
Square Footage 1,335 sqft
Price per Sqft $187
Subdivision The Cape
MLS Listing ID 100310875
Sold Date 03/24/22
Style Wood Frame
Bedrooms 2
Full Baths 2
HOA Fees $640
HOA Y/N Yes
Originating Board Hive MLS
Year Built 1985
Lot Dimensions 38x54
Property Description
Cul de Sac Townhouse tucked away in The Cape Subdivision. Lots of natural light as you enter this 2BR 2 BA townhome. Sliding glass doors open off the LR onto a large deck with pond views. Great setting for the sunsets. The homes are situated for backyard privacy and nice breeze from the next door Cape Fear River. Also large decking at the front door. There is also slider doors off the 15X14 Owner's suite. Lots of storage and closet space. Separate room for laundry. Gas logs, lined and sealed crawl space with dehumidifer and new hot water heater. The Cape subdivision sits mile from Carolina Beach bridge with its back gates enter onto River Rd for quick access to downtown Wilmington. The Cape is currently under contract to purchase the property at the front of the subdivision with plans for clubhouse and pool.
Location
State NC
County New Hanover
Community The Cape
Zoning 1 Fam Res
Direction Enter the Cape from Carolina Beach Ave. (River Rd entrances are gated and no promises as to if the gates will be open. there is no access code, must have remote) 3/4 around circle turn onto Sedgley Dr. Take a Right onto Lakeview. Left on 2nd street Frederica Ct. Unit straight ahead
Location Details Mainland
Rooms
Basement Crawl Space
Primary Bedroom Level Primary Living Area
Interior
Interior Features Master Downstairs
Heating Electric, Heat Pump
Cooling Central Air
Flooring Carpet, Tile
Fireplaces Type Gas Log
Fireplace Yes
Appliance Washer, Stove/Oven - Electric, Refrigerator, Dryer
Laundry Inside
Exterior
Exterior Feature None
Parking Features Assigned, Lighted, On Site, Paved
Utilities Available Community Water
View Pond
Roof Type Architectural Shingle
Porch Deck, Porch
Building
Lot Description Cul-de-Sac Lot
Story 1
Entry Level One
Sewer Community Sewer
Structure Type None
New Construction No
Others
Tax ID R08413-005-034-000
Acceptable Financing Cash, Conventional, FHA, VA Loan
Listing Terms Cash, Conventional, FHA, VA Loan
Special Listing Condition None
Read Less




