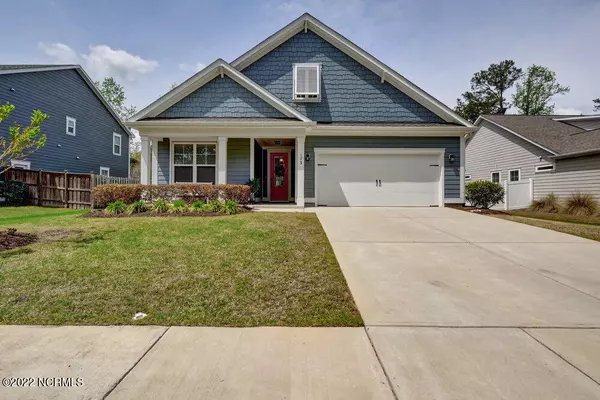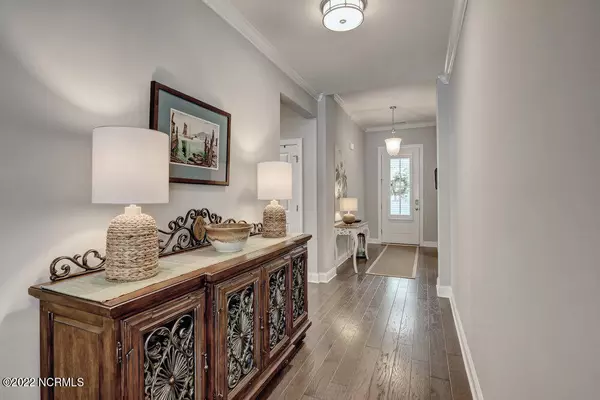For more information regarding the value of a property, please contact us for a free consultation.
173 Overlook DR Wilmington, NC 28411
Want to know what your home might be worth? Contact us for a FREE valuation!

Our team is ready to help you sell your home for the highest possible price ASAP
Key Details
Sold Price $551,600
Property Type Single Family Home
Sub Type Single Family Residence
Listing Status Sold
Purchase Type For Sale
Square Footage 2,016 sqft
Price per Sqft $273
Subdivision The Overlook
MLS Listing ID 100320039
Sold Date 05/31/22
Style Wood Frame
Bedrooms 4
Full Baths 2
HOA Fees $984
HOA Y/N Yes
Originating Board Hive MLS
Year Built 2016
Lot Size 10,759 Sqft
Acres 0.25
Lot Dimensions 71X152X71X151
Property Description
BETTER THAN NEW ONE STORY LIVING! This home has been absolutely cared for and loaded with exceptional upgrades. The spacious living/kitchen/dining area is perfect for entertaining. Details in the main living space include beautiful custom painted bookcases flanking the fireplace with accent lighting and reclaimed wood touches. The kitchen is open with a wonderful flow into the dining area as well. The furniture style center island does not disappoint with light bright countertops and also reclaimed wood features on the backside giving it that custom look. This home features other upgrades such as a zero grade master shower entry, custom master closet shelving and light bright neutral tile choices. The garage offers plenty of room for extra storage as an extended size. You also don't want to miss the phenomenal backyard with paver patio, extended screened in porch that is connected to the home with large double sliders that open from center. This neighborhood is absolutely perfectly located to enjoy the area of Ogden, close to the ICW, shopping, Wilmington and Wrightsville Beach. For a complete list of upgrades please refer to our document section. You do not want to miss this fabulous home!
Location
State NC
County New Hanover
Community The Overlook
Zoning R-20
Direction 17 N (Market Street). Make Rt onto Middle Sound Loop Road. At roundabout make first exit to continue on Middle Sound Loop Road. Left onto Overlook Dr. House is on the left.
Location Details Mainland
Rooms
Other Rooms Storage
Primary Bedroom Level Primary Living Area
Interior
Interior Features Foyer, Solid Surface, Master Downstairs, 9Ft+ Ceilings, Tray Ceiling(s), Ceiling Fan(s), Walk-in Shower, Walk-In Closet(s)
Heating Electric, Heat Pump
Cooling Central Air
Fireplaces Type Gas Log
Fireplace Yes
Window Features Blinds
Appliance Washer, Stove/Oven - Electric, Refrigerator, Microwave - Built-In, Disposal, Dishwasher
Laundry Inside
Exterior
Exterior Feature Shutters - Board/Hurricane, Irrigation System
Parking Features On Site
Garage Spaces 2.0
Roof Type Shingle
Porch Covered, Patio, Porch, Screened
Building
Story 1
Entry Level One
Foundation Slab
Sewer Municipal Sewer
Water Municipal Water
Structure Type Shutters - Board/Hurricane,Irrigation System
New Construction No
Others
Tax ID R04400-004-142-000
Acceptable Financing Cash, Conventional, FHA, VA Loan
Listing Terms Cash, Conventional, FHA, VA Loan
Special Listing Condition None
Read Less




