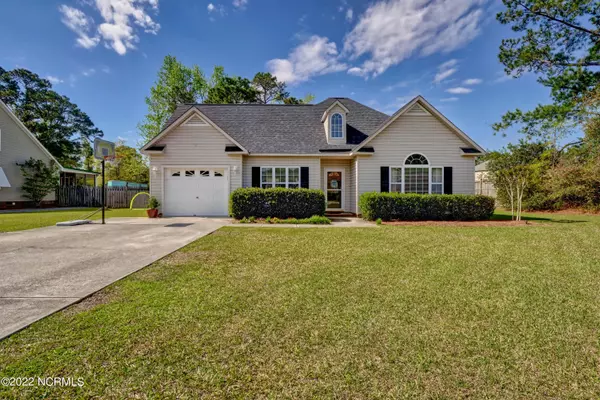For more information regarding the value of a property, please contact us for a free consultation.
5300 Beretta WAY Wilmington, NC 28409
Want to know what your home might be worth? Contact us for a FREE valuation!

Our team is ready to help you sell your home for the highest possible price ASAP
Key Details
Sold Price $400,000
Property Type Single Family Home
Sub Type Single Family Residence
Listing Status Sold
Purchase Type For Sale
Square Footage 1,474 sqft
Price per Sqft $271
Subdivision Whispering Pines
MLS Listing ID 100322118
Sold Date 05/31/22
Style Wood Frame
Bedrooms 3
Full Baths 2
HOA Fees $150
HOA Y/N Yes
Originating Board Hive MLS
Year Built 1996
Annual Tax Amount $2,184
Lot Size 0.360 Acres
Acres 0.36
Lot Dimensions 126x148x101x107
Property Description
Immaculate home in popular Masonboro area. Cathedral ceiling in family room with shiplap fireplace wall. Laminate flooring throughout main living areas. Updated open kitchen with white cabinets, quartz countertops, built-in bench seating in breakfast nook & tile flooring. Dining room is being used as an office. Master bedroom offers cathedral ceiling, laminate flooring & double sink vanity in master bath. Two additional bedrooms with hall bath to service them. Patio off family Room, firepit, one car garage, large fenced back yard.
Location
State NC
County New Hanover
Community Whispering Pines
Zoning R15
Direction Oleander to Pine Grove Rd to Masonboro Loop Rd. turn left into Whispering Pines on Beretta Way. House on Right.
Location Details Mainland
Rooms
Basement None
Primary Bedroom Level Primary Living Area
Interior
Interior Features Solid Surface, Master Downstairs, 9Ft+ Ceilings, Vaulted Ceiling(s), Ceiling Fan(s), Pantry, Walk-In Closet(s)
Heating Electric, Forced Air, Heat Pump
Cooling Central Air
Flooring Carpet, Laminate, Tile
Window Features Blinds
Appliance Stove/Oven - Electric, Refrigerator, Microwave - Built-In, Disposal, Dishwasher
Laundry Laundry Closet
Exterior
Exterior Feature None
Parking Features Off Street, On Site, Paved
Garage Spaces 1.0
Pool None
Roof Type Shingle
Porch Patio
Building
Story 1
Entry Level One
Foundation Slab
Sewer Municipal Sewer
Structure Type None
New Construction No
Schools
Elementary Schools Parsley
Middle Schools Roland Grise
High Schools Hoggard
Others
Tax ID R06717-004-005-000
Acceptable Financing Cash, Conventional, FHA, VA Loan
Listing Terms Cash, Conventional, FHA, VA Loan
Special Listing Condition None
Read Less




