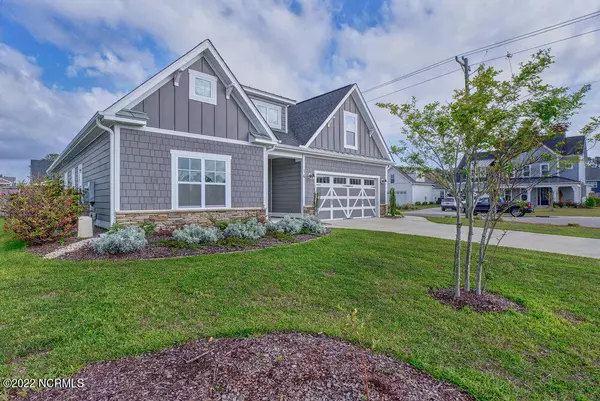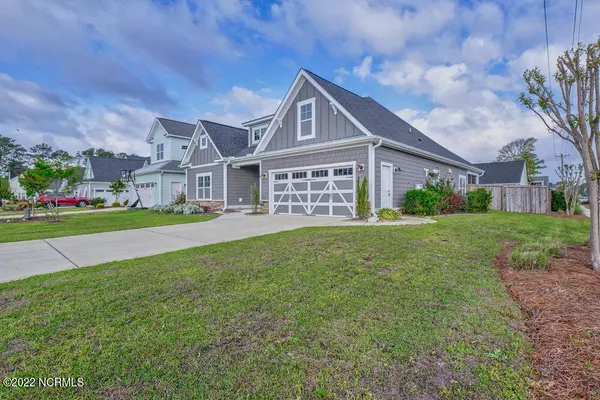For more information regarding the value of a property, please contact us for a free consultation.
14 Viona LN Hampstead, NC 28443
Want to know what your home might be worth? Contact us for a FREE valuation!

Our team is ready to help you sell your home for the highest possible price ASAP
Key Details
Sold Price $505,000
Property Type Single Family Home
Sub Type Single Family Residence
Listing Status Sold
Purchase Type For Sale
Square Footage 2,091 sqft
Price per Sqft $241
Subdivision Wyndwater
MLS Listing ID 100319900
Sold Date 07/01/22
Style Wood Frame
Bedrooms 3
Full Baths 2
HOA Fees $1,020
HOA Y/N Yes
Originating Board Hive MLS
Year Built 2017
Annual Tax Amount $2,530
Lot Size 10,454 Sqft
Acres 0.24
Lot Dimensions 69x151
Property Description
Exceptional property in sought after Wyndwater. Main floor living at its finest in this home by Riptide Builders. Fabulously maintained, this home is a must see. Kitchen upgrades include stainless steel appliances, tile backsplash, and a large farmhouse sink. The master suite includes upgraded lighting, spa package with large soaking tub, curbless shower entry, dual vanities with soft close drawers and cabinets, porcelain tile throughout, and dual closets. The bonus room includes a closet and can be used as a large fourth bedroom. The screened in porch and fully fenced yard present excellent outdoor living opportunities. The home is in a great part of the neighborhood and is in walking distance to the pool.
Location
State NC
County Pender
Community Wyndwater
Zoning PD
Direction Take US-17 N to Topsail Greens Dr in Topsail Greens. Continue on Topsail Greens Dr. Drive to Aurora Place. Turn right and continue to Viona Lane. Take right into first driveway on the right.
Location Details Mainland
Rooms
Basement None
Primary Bedroom Level Primary Living Area
Interior
Interior Features Master Downstairs, 9Ft+ Ceilings, Tray Ceiling(s), Ceiling Fan(s), Walk-in Shower, Walk-In Closet(s)
Heating Electric, Heat Pump, Zoned
Cooling Central Air
Flooring Carpet, Tile, Wood
Window Features DP50 Windows
Appliance Vent Hood, Stove/Oven - Electric, Microwave - Built-In, Disposal, Dishwasher, Cooktop - Electric
Laundry Hookup - Dryer, Washer Hookup, Inside
Exterior
Exterior Feature Irrigation System
Parking Features Off Street, On Site, Paved
Garage Spaces 2.0
Pool None
Utilities Available Sewer Connected
Waterfront Description None
Roof Type Shingle
Accessibility None
Porch Covered, Patio, Porch, Screened
Building
Lot Description Corner Lot
Story 1
Entry Level One and One Half
Foundation Slab
Sewer Community Sewer
Water Municipal Water
Structure Type Irrigation System
New Construction No
Others
Tax ID 4214-13-1315-0000
Acceptable Financing Cash, Conventional, VA Loan
Listing Terms Cash, Conventional, VA Loan
Special Listing Condition None
Read Less




