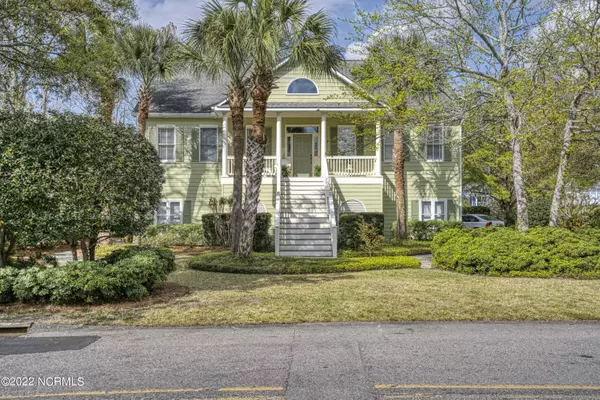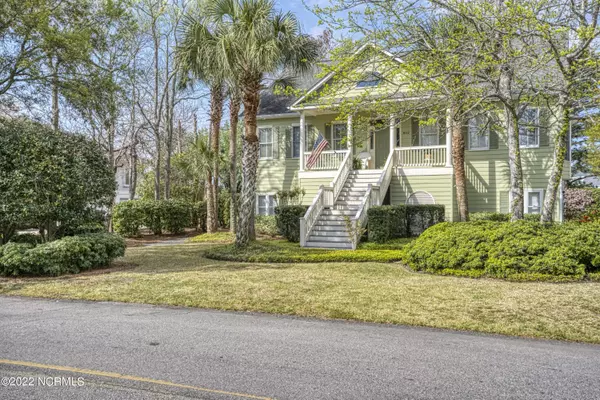For more information regarding the value of a property, please contact us for a free consultation.
8132 Lakeview DR Wilmington, NC 28412
Want to know what your home might be worth? Contact us for a FREE valuation!

Our team is ready to help you sell your home for the highest possible price ASAP
Key Details
Sold Price $575,000
Property Type Single Family Home
Sub Type Single Family Residence
Listing Status Sold
Purchase Type For Sale
Square Footage 2,606 sqft
Price per Sqft $220
Subdivision The Cape
MLS Listing ID 100320974
Sold Date 06/07/22
Style Wood Frame
Bedrooms 4
Full Baths 2
Half Baths 1
HOA Fees $640
HOA Y/N Yes
Originating Board Hive MLS
Year Built 1998
Annual Tax Amount $2,157
Lot Size 0.340 Acres
Acres 0.34
Lot Dimensions 150x95x150x95
Property Description
Among the noteworthy features of this beautiful home located in The Cape, handsome wood floors, master bedroom on primary floor with an en suite bathroom, the upper floor has three bedrooms with bath that can easily entered from two ways. Another great feature of second floor are four floored storage closets in the eaves; tons of storage. The living room offers a propane fireplace with built-in book case and a wet bar. A formal dining room with wonderful crown moulding and chair rail. The kitchen is spacious with a lovely breakfast nook that leads into the four season room that captures beautiful sunsets over the river. The deck has a great view of a private back yard. The laundry room is spacious and located just off the kitchen. The ground floor offers a four car garage and two work areas. The carport could house a boat. There is an outdoor shower with hot water for after a day at the beach. Cape Fear River is a stone's throw and the public launch is minutes away. Needless to say, Carolina Beach is just over the bridge.
Location
State NC
County New Hanover
Community The Cape
Zoning R-15
Direction Carolina Beach Rd right onto the Cape Blvd, left onto the Lakeview Dr. House on right.
Location Details Mainland
Rooms
Basement None
Primary Bedroom Level Primary Living Area
Interior
Interior Features Mud Room, 9Ft+ Ceilings, Ceiling Fan(s), Pantry, Walk-in Shower, Wet Bar, Walk-In Closet(s)
Heating Electric, Forced Air
Cooling Central Air
Flooring Carpet, Wood
Fireplaces Type Gas Log
Fireplace Yes
Window Features Thermal Windows,Blinds
Appliance Stove/Oven - Gas, Refrigerator, Ice Maker, Disposal, Dishwasher
Laundry Inside
Exterior
Exterior Feature Outdoor Shower, Irrigation System, Gas Logs
Parking Features On Site
Garage Spaces 5.0
Carport Spaces 1
Pool None
Waterfront Description None
Roof Type Shingle
Porch Deck, Porch, Screened
Building
Lot Description Open Lot
Story 2
Entry Level Ground,One,Two
Foundation Other
Sewer Municipal Sewer
Water Municipal Water
Structure Type Outdoor Shower,Irrigation System,Gas Logs
New Construction No
Schools
Elementary Schools Carolina Beach
Middle Schools Murray
High Schools Ashley
Others
Tax ID R08410-002-002-000
Acceptable Financing Cash, Conventional, FHA, USDA Loan, VA Loan
Listing Terms Cash, Conventional, FHA, USDA Loan, VA Loan
Special Listing Condition None
Read Less




