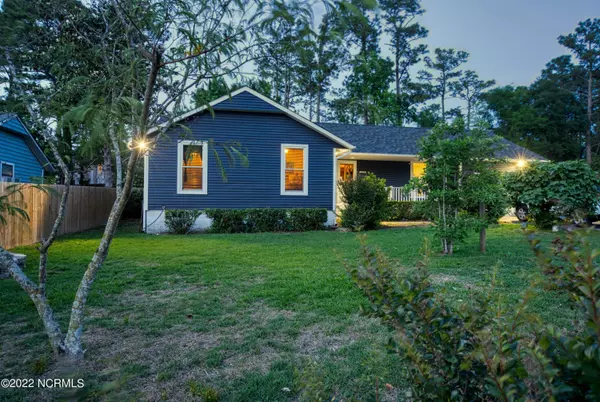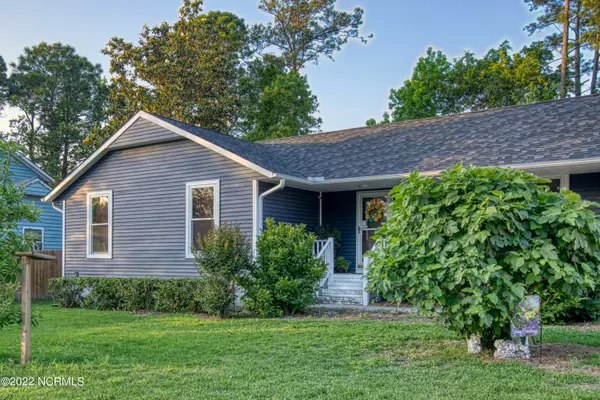For more information regarding the value of a property, please contact us for a free consultation.
5109 Hunters TRL Wilmington, NC 28405
Want to know what your home might be worth? Contact us for a FREE valuation!

Our team is ready to help you sell your home for the highest possible price ASAP
Key Details
Sold Price $341,000
Property Type Single Family Home
Sub Type Single Family Residence
Listing Status Sold
Purchase Type For Sale
Square Footage 1,293 sqft
Price per Sqft $263
Subdivision Hunters Crossing
MLS Listing ID 100326783
Sold Date 06/10/22
Style Wood Frame
Bedrooms 3
Full Baths 2
HOA Y/N No
Originating Board Hive MLS
Year Built 1979
Annual Tax Amount $1,363
Lot Size 10,454 Sqft
Acres 0.24
Lot Dimensions 79'x128'x81'x136'
Property Description
Located just off I-40 in the neighborhood of Hunters Crossing, this charming three bedroom house has so much to offer. Newer roof, new gutters with leaf control, new windows with warranty, encapsulated crawl space, new vinyl siding that matches with shed which is wired and has gutter with leaf control, kitchen has been remodeled with beautiful cabinets with soft close features and newer appliances, new fireplace with propane tank that conveys (with warranty), new handrails, triple insulation in attic. HVAC replaced in 2018. Shiplap has been added to kitchen and fireplace. Partially floored attic space with one car garage.
The yard is beautiful, filled with a mature Turkey fig tree, tulip trees, crepe myrtles, and perennials. The deck overlooks a beautifully landscaped back yard that provides privacy with a tranquility pond. After a long day, come home and jump in the pool. Side yard offers plenty of space for outdoor storage or a great area for grilling.
Please note that sellers work from home during business hours.
Location
State NC
County New Hanover
Community Hunters Crossing
Zoning R-10
Direction North College to left on Ringo, right on Hunters Trl, house on right.
Location Details Mainland
Rooms
Other Rooms Fountain, Storage
Basement Crawl Space, None
Primary Bedroom Level Primary Living Area
Interior
Interior Features Workshop, Ceiling Fan(s), Walk-in Shower
Heating Heat Pump, Fireplace Insert, Electric, Propane
Cooling Central Air
Flooring Tile
Fireplaces Type Gas Log
Fireplace Yes
Window Features Blinds
Appliance Vent Hood, Refrigerator, Microwave - Built-In, Ice Maker, Humidifier/Dehumidifier, Disposal, Dishwasher, Convection Oven
Laundry In Garage
Exterior
Exterior Feature Gas Logs
Parking Features Off Street, Paved
Garage Spaces 1.0
Pool Above Ground
Utilities Available Municipal Sewer Available
Waterfront Description None
Roof Type Architectural Shingle
Accessibility Accessible Full Bath
Porch Deck, Porch
Building
Story 1
Entry Level One
Water Municipal Water
Structure Type Gas Logs
New Construction No
Schools
Elementary Schools College Park
Middle Schools Noble
High Schools New Hanover
Others
Tax ID R04908-002-005-000
Acceptable Financing Cash, Conventional
Horse Property None
Listing Terms Cash, Conventional
Special Listing Condition None
Read Less




