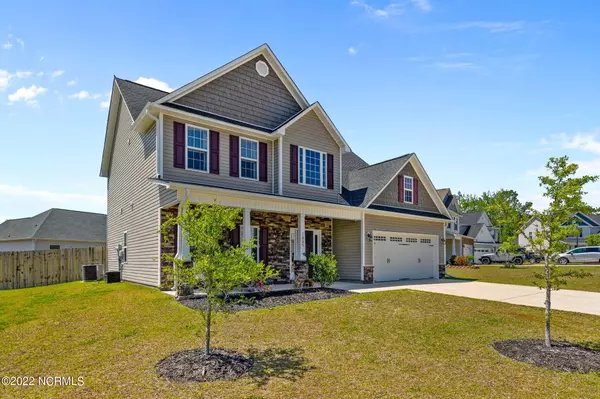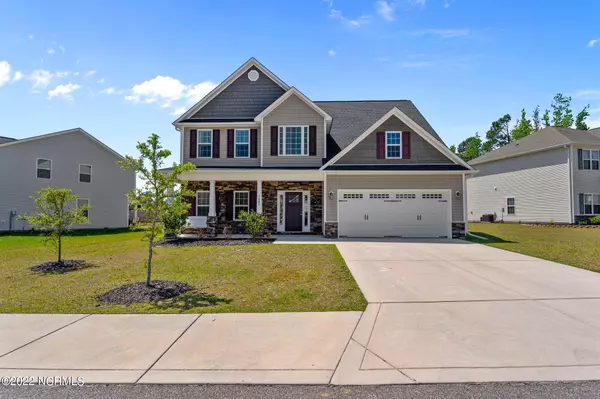For more information regarding the value of a property, please contact us for a free consultation.
1005 E Arboria DR Hampstead, NC 28443
Want to know what your home might be worth? Contact us for a FREE valuation!

Our team is ready to help you sell your home for the highest possible price ASAP
Key Details
Sold Price $429,000
Property Type Single Family Home
Sub Type Single Family Residence
Listing Status Sold
Purchase Type For Sale
Square Footage 2,290 sqft
Price per Sqft $187
Subdivision The Arbors
MLS Listing ID 100325398
Sold Date 06/16/22
Style Wood Frame
Bedrooms 4
Full Baths 2
Half Baths 1
HOA Fees $1,080
HOA Y/N Yes
Originating Board Hive MLS
Year Built 2017
Annual Tax Amount $3,255
Lot Size 9,583 Sqft
Acres 0.22
Lot Dimensions 54x113x113x115
Property Description
You are going to love this gorgeous 4 bedroom home located in The Arbors. This home features a beautiful kitchen with white cabinets, granite countertops, stainless steel appliances and a big pantry. There is dining space in the kitchen or you can use the current playroom as your formal dining room. The living room offers lots of space and is open to the kitchen which makes entertaining a breeze. Upstairs you will find a huge owners suite with trey ceilings, a large bathroom with dual vanities, separate tub and shower and a generous sized walk in closet. The other 3 guest bedrooms and another full bathroom are also on the 2nd floor. Outside you will love the covered front porch and the back screened in patio and fenced in yard. This lovely community offers a pool, picnic area and a community pier on the creek where you could launch a kayak or canoe. The Arbors is conveniently located between Wilmington and Jacksonville, and is just a short drive to the beach in Surf City. It's also very close to shops, grocery stores and restaurants. Schedule your showing today!
Location
State NC
County Pender
Community The Arbors
Zoning SEEMAP
Direction Take Hwy 17 N through Hampstead. Turn right on 210 E then Right on Alston Blvd. Turn left on E Arboria and the home is down on the left.
Location Details Mainland
Rooms
Primary Bedroom Level Non Primary Living Area
Interior
Interior Features 9Ft+ Ceilings, Tray Ceiling(s), Ceiling Fan(s), Pantry, Walk-in Shower, Walk-In Closet(s)
Heating Electric, Heat Pump
Cooling Central Air
Flooring Carpet, Laminate
Fireplaces Type Gas Log
Fireplace Yes
Window Features Blinds
Appliance Stove/Oven - Electric, Refrigerator, Microwave - Built-In, Dishwasher
Laundry Inside
Exterior
Exterior Feature None
Parking Features Paved
Garage Spaces 2.0
Roof Type Architectural Shingle
Porch Covered, Patio, Porch, Screened
Building
Story 2
Entry Level Two
Foundation Slab
Sewer Municipal Sewer
Water Municipal Water
Structure Type None
New Construction No
Schools
Elementary Schools Surf City
Middle Schools Surf City
High Schools Topsail
Others
Tax ID 4225-06-2733-0000
Acceptable Financing Cash, Conventional, FHA, VA Loan
Listing Terms Cash, Conventional, FHA, VA Loan
Special Listing Condition None
Read Less




