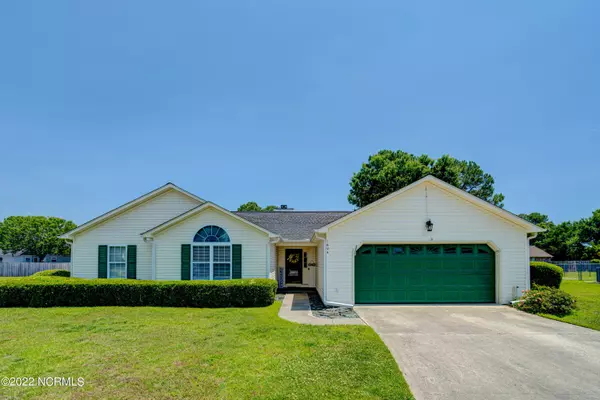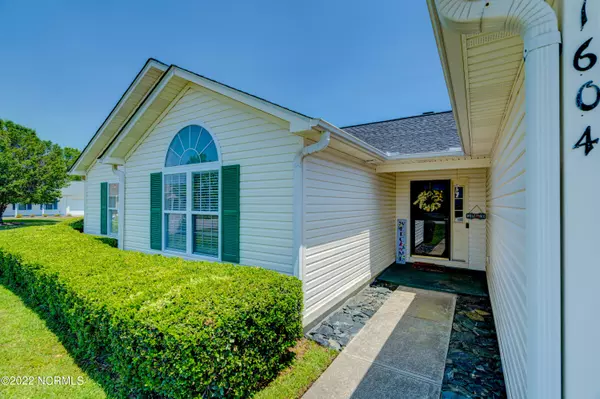For more information regarding the value of a property, please contact us for a free consultation.
1604 Basset CT Wilmington, NC 28411
Want to know what your home might be worth? Contact us for a FREE valuation!

Our team is ready to help you sell your home for the highest possible price ASAP
Key Details
Sold Price $375,000
Property Type Single Family Home
Sub Type Single Family Residence
Listing Status Sold
Purchase Type For Sale
Square Footage 1,673 sqft
Price per Sqft $224
Subdivision Quail Woods
MLS Listing ID 100329138
Sold Date 06/15/22
Style Wood Frame
Bedrooms 3
Full Baths 2
HOA Fees $232
HOA Y/N Yes
Originating Board Hive MLS
Year Built 1997
Annual Tax Amount $1,389
Lot Size 0.270 Acres
Acres 0.27
Lot Dimensions irreg
Property Description
Come see this gorgeous 3 BR 2 BA single family home with a 15x12 sunroom (not included in the sq. footage) in the much sought after Quail Woods community. Recent renovations were completed in the kitchen and master bath. The kitchen features soft close kitchen cabinetry, beautiful countertops and a SS appliance package. LVP flooring has been installed throughout the living areas and bedrooms. Fresh paint, tiled showers, and updated fixtures throughout. Popcorn was removed and ceilings are slick. Roofs shingles replaced in late 2018. Large corner lot that goes into a small cul de sac. Seller also has a home warranty in place for extra piece of mind. Don't miss out on this rare opportunity.
Close proximity to the future Military Cutoff Bypass for easy in and out of town access. Call for a showing today!
Location
State NC
County New Hanover
Community Quail Woods
Zoning R-15
Direction N College to Exit 420B Right on Murrayville Rd Go approx. 2 miles and take left on Covey Ln Right on Retriever House is on corner of Retriever and Basset
Location Details Mainland
Rooms
Basement None
Primary Bedroom Level Primary Living Area
Interior
Interior Features Master Downstairs, Vaulted Ceiling(s), Ceiling Fan(s), Walk-in Shower, Walk-In Closet(s)
Heating Heat Pump, Electric
Cooling Central Air
Flooring LVT/LVP, Tile
Appliance Stove/Oven - Electric, Refrigerator, Microwave - Built-In, Dishwasher
Laundry Inside
Exterior
Exterior Feature None
Parking Features Concrete, On Site
Garage Spaces 2.0
Pool None
Waterfront Description None
Roof Type Shingle
Accessibility None
Porch Porch
Building
Lot Description Cul-de-Sac Lot, Corner Lot
Story 1
Entry Level One
Foundation Slab
Sewer Municipal Sewer
Water Municipal Water
Architectural Style Patio
Structure Type None
New Construction No
Schools
Elementary Schools Murrayville
Middle Schools Trask
High Schools Laney
Others
Tax ID R03508-005-010-000
Acceptable Financing Cash, Conventional, FHA, USDA Loan, VA Loan
Horse Property None
Listing Terms Cash, Conventional, FHA, USDA Loan, VA Loan
Special Listing Condition None
Read Less




