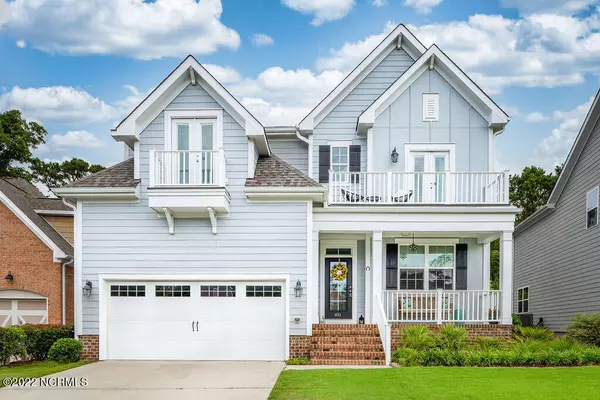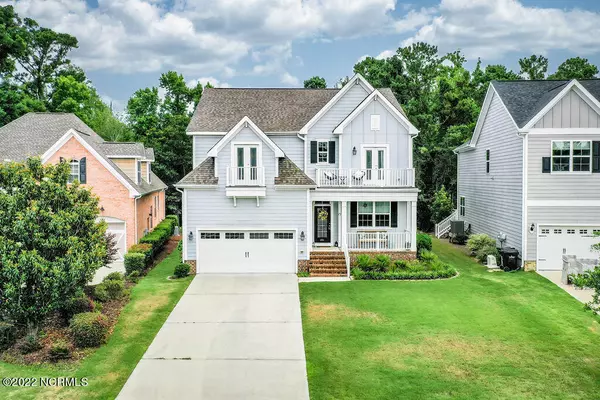For more information regarding the value of a property, please contact us for a free consultation.
651 Belhaven DR Wilmington, NC 28411
Want to know what your home might be worth? Contact us for a FREE valuation!

Our team is ready to help you sell your home for the highest possible price ASAP
Key Details
Sold Price $752,500
Property Type Single Family Home
Sub Type Single Family Residence
Listing Status Sold
Purchase Type For Sale
Square Footage 3,203 sqft
Price per Sqft $234
Subdivision Marsh Oaks
MLS Listing ID 100332860
Sold Date 07/20/22
Style Wood Frame
Bedrooms 4
Full Baths 3
HOA Fees $660
HOA Y/N Yes
Originating Board Hive MLS
Year Built 2014
Lot Size 0.360 Acres
Acres 0.36
Lot Dimensions 44 x 270 x 82 x 244
Property Description
Beautiful home located in the desirable community of Marsh Oaks! This great 4-bedroom home has terrific curb appeal and is loaded with tons of great options, including: beautiful hardwood flooring throughout the downstairs, upgraded trim package, granite counter tops, stainless appliances, kitchen backsplash, upgraded cabinets, upgraded fixtures, cozy gas logs, and more! The layout is very contemporary with a spacious family room and open kitchen concept. There is a bedroom downstairs and 3 additional bedrooms upstairs. The owner's suite is huge with a giant walk in closet! The property sits on a huge lot with a private back yard with a deck and a fire pit. area. Marsh Oaks offers great amenities including tennis courts and a community pool! This property is conveniently located to beaches, shopping, downtown, and everything else Wilmington has to offer! It won't last long so make your appointment today!
Location
State NC
County New Hanover
Community Marsh Oaks
Zoning R-15
Direction From highway 17 North turn right onto Marsh Oaks Drive. Turn right onto Bayfield Drive. Turn right onto Belhaven and home is on the right.
Location Details Mainland
Rooms
Basement Crawl Space
Primary Bedroom Level Non Primary Living Area
Interior
Interior Features None
Heating Electric, Heat Pump
Cooling Central Air
Exterior
Exterior Feature None
Parking Features Paved
Garage Spaces 2.0
Roof Type Architectural Shingle
Porch Deck
Building
Story 2
Entry Level Two
Sewer Municipal Sewer
Water Municipal Water
Structure Type None
New Construction No
Schools
Elementary Schools Porters Neck
Middle Schools Holly Shelter
High Schools Laney
Others
Tax ID R03600005348000
Acceptable Financing Commercial, Cash, Conventional, FHA, VA Loan
Listing Terms Commercial, Cash, Conventional, FHA, VA Loan
Special Listing Condition None
Read Less




