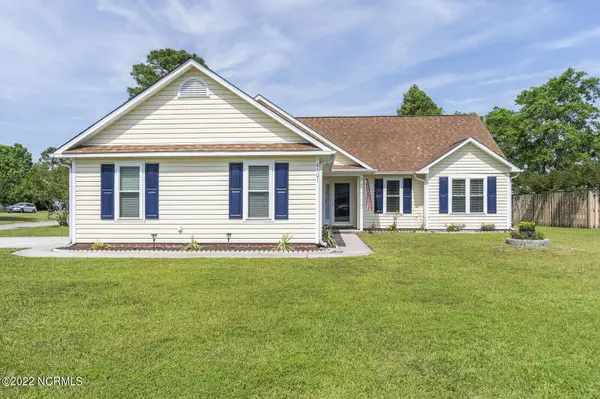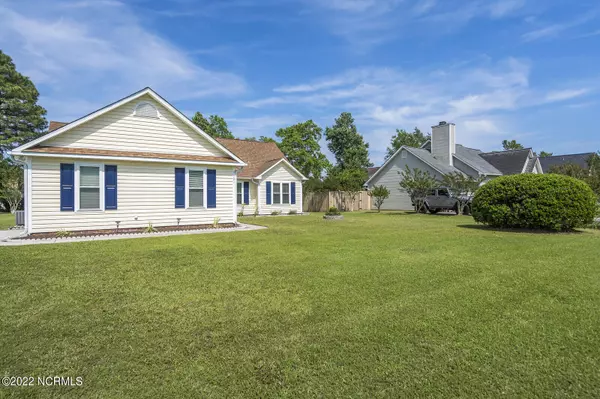For more information regarding the value of a property, please contact us for a free consultation.
4101 Brinkman DR Wilmington, NC 28405
Want to know what your home might be worth? Contact us for a FREE valuation!

Our team is ready to help you sell your home for the highest possible price ASAP
Key Details
Sold Price $325,000
Property Type Single Family Home
Sub Type Single Family Residence
Listing Status Sold
Purchase Type For Sale
Square Footage 1,331 sqft
Price per Sqft $244
Subdivision Northchase
MLS Listing ID 100329749
Sold Date 07/20/22
Style Wood Frame
Bedrooms 3
Full Baths 2
HOA Fees $546
HOA Y/N Yes
Originating Board Hive MLS
Year Built 1995
Annual Tax Amount $1,247
Lot Size 0.300 Acres
Acres 0.3
Lot Dimensions buyer to verify
Property Description
This charming 3 bed, 2 bath home in the beautiful and family friendly community of Northchase is located on a spacious corner lot. As you enter, this plan brings you into the spacious living room with vaulted ceilings, great for entertaining! This is a split floor plan, great for families with tons of upgrades! Interior features include new LVP flooring throughout living room, dining room and all 3 bedrooms, fresh interior and exterior paint, new lighting fixtures with dimmer switches, new stainless steel appliances and sink, upgraded bathrooms, a fireplace with new travertine tile trim, a built-in master closet with custom shelving and a must see 4-season sunroom with fresh epoxied flooring. Enjoy a large yard with whole-lot irrigation, a storage shed, and a side-load 2 car garage with built in storage. Amenities in the community include a large pool, tennis courts, playground, walking trails and fishing ponds. Conveniently located next to restaurants, shopping, parks, no city taxes and a great school district!
Location
State NC
County New Hanover
Community Northchase
Zoning PD
Direction 117 (N. College) to Northcase Pkwy W; Left on Brinkman; corner of Brinkman and Answorth
Location Details Mainland
Rooms
Other Rooms Storage
Primary Bedroom Level Primary Living Area
Interior
Interior Features Mud Room, Master Downstairs, Walk-In Closet(s)
Heating Electric, Heat Pump
Cooling Central Air
Flooring LVT/LVP, Tile
Window Features Blinds
Appliance Stove/Oven - Electric, Dishwasher
Laundry Hookup - Dryer, In Hall, Washer Hookup
Exterior
Exterior Feature Irrigation System
Parking Features Assigned, On Site, Paved
Garage Spaces 2.0
Pool None
Waterfront Description None
Roof Type Shingle
Porch Enclosed, Porch
Building
Lot Description Corner Lot
Story 1
Entry Level One
Foundation Slab
Sewer Municipal Sewer
Water Municipal Water
Architectural Style Patio
Structure Type Irrigation System
New Construction No
Schools
Elementary Schools Castle Hayne
Middle Schools Trask
High Schools Laney
Others
Tax ID R02615-006-010-000
Acceptable Financing Cash, Conventional, FHA, VA Loan
Horse Property None
Listing Terms Cash, Conventional, FHA, VA Loan
Special Listing Condition None
Read Less




