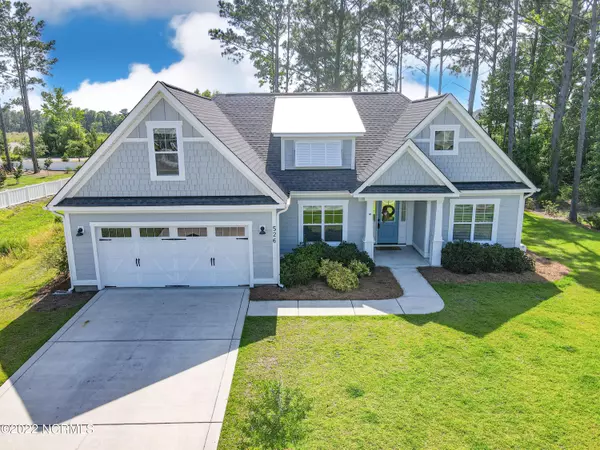For more information regarding the value of a property, please contact us for a free consultation.
526 Montgomery LOOP Hampstead, NC 28443
Want to know what your home might be worth? Contact us for a FREE valuation!

Our team is ready to help you sell your home for the highest possible price ASAP
Key Details
Sold Price $510,000
Property Type Single Family Home
Sub Type Single Family Residence
Listing Status Sold
Purchase Type For Sale
Square Footage 3,870 sqft
Price per Sqft $131
Subdivision Saltwater Landing
MLS Listing ID 100330626
Sold Date 08/18/22
Style Wood Frame
Bedrooms 3
Full Baths 2
HOA Fees $720
HOA Y/N Yes
Originating Board Hive MLS
Year Built 2017
Annual Tax Amount $3,523
Lot Size 0.570 Acres
Acres 0.57
Lot Dimensions 186x81x183x129
Property Description
Beautiful single story home with open floor plan is in the heart of Saltwater Landing. 3 bedrooms and a large bonus room with a closet that can be office or 4th bedroom. The kitchen is open to the living room, breakfast nook and formal dining room. Hardwood floors in the main living area. Granite countertops, tile flooring, backsplash, stainless steel appliances, custom trim throughout, kitchen island, mud room, tankless water heater, 9' ceilings, gas fireplace. The master bedroom is spacious with trey and vaulted ceiling, walk in closet and walk in tile shower, 2 car garage.
Enjoy time on your screened in porch while looking out at one of the largest lots in this desirable sought after neighborhood 2 beautiful oak trees at the back of your lot. 16x12 free standing deck, outdoor shower and irrigation system.
This desirable community has a pool, playground, walking trails, sidewalks, street lights and a dock for your entertainment. The number one Topsail school district. Only 3 miles to ocean.
Location
State NC
County Pender
Community Saltwater Landing
Zoning R-15
Direction Hwy 17 N to Hwy 210, left at gas station, past Surf City Water Tower to Saltwater Landing Drive. Make right into community to Montgomery Loop take right go around the bend the home is on the left.
Location Details Mainland
Rooms
Other Rooms Shower
Basement None
Primary Bedroom Level Primary Living Area
Interior
Interior Features Mud Room, Kitchen Island, Master Downstairs, 9Ft+ Ceilings, Tray Ceiling(s), Vaulted Ceiling(s), Ceiling Fan(s), Pantry, Walk-in Shower
Heating Fireplace(s), Electric, Forced Air, Heat Pump
Cooling Central Air
Flooring Carpet, Tile, Wood
Fireplaces Type Gas Log
Fireplace Yes
Window Features Blinds
Appliance Stove/Oven - Gas, Refrigerator, Microwave - Built-In, Ice Maker, Disposal, Dishwasher
Laundry Hookup - Dryer, Washer Hookup, Inside
Exterior
Exterior Feature Outdoor Shower, Irrigation System, Gas Logs
Parking Features Paved
Garage Spaces 2.0
Pool None
Utilities Available Water Connected, Sewer Connected
Waterfront Description None
Roof Type Architectural Shingle,Metal
Accessibility None
Porch Covered, Deck, Enclosed, Porch, Screened
Building
Story 2
Entry Level Two
Foundation Slab
Sewer Municipal Sewer
Water Municipal Water
Structure Type Outdoor Shower,Irrigation System,Gas Logs
New Construction No
Schools
Elementary Schools Surf City
Middle Schools Surf City
High Schools Topsail
Others
Tax ID 4225-75-3701-0000
Acceptable Financing Cash, Conventional, VA Loan
Listing Terms Cash, Conventional, VA Loan
Special Listing Condition None
Read Less




