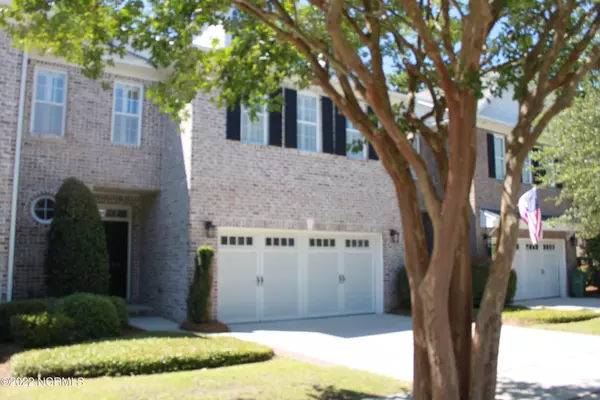For more information regarding the value of a property, please contact us for a free consultation.
4834 Whitner DR Wilmington, NC 28409
Want to know what your home might be worth? Contact us for a FREE valuation!

Our team is ready to help you sell your home for the highest possible price ASAP
Key Details
Sold Price $380,000
Property Type Townhouse
Sub Type Townhouse
Listing Status Sold
Purchase Type For Sale
Square Footage 2,301 sqft
Price per Sqft $165
Subdivision Holly Glen
MLS Listing ID 100335615
Sold Date 08/25/22
Style Wood Frame
Bedrooms 3
Full Baths 2
Half Baths 1
HOA Fees $3,420
HOA Y/N Yes
Originating Board Hive MLS
Year Built 2005
Lot Size 3,485 Sqft
Acres 0.08
Lot Dimensions 32x115x32x115
Property Description
Location, Location, Location! This central located brick luxury low-maintenance town home features 3 Bedrooms, 2 1/2 baths along with a spacious two car garage. The semi-open kitchen/living room plan makes entertaining easy with family and friends! The kitchen features beautiful granite counter tops & ample cabinet space to prepare and make the best meals to enjoy. The extra large Living area showcases a lovely fireplace with a full window wall and a functional door to reach the back yard with. This beautiful window/door wall allows you to see and enjoy the beautiful nature wooded area right out your backdoor! Not to mention lots of privacy! Outside entertaining is another plus because of a extra large private patio area as well as a metal fence-in backyard which provides safety for children or pets. Upstairs you will find your spacious master suite with a tray ceiling, & 2 walk-in closets. Double doors open up to a dream bathroom with dual vanities, a jacuzzi tub, a separate toilet space and a nice walk-in shower! Also upstairs are the other 2 bedrooms and a extra room that could be used for whatever you need such as a office, a playroom, a crafts room and/or exercise room! When reaching the top of the stairs you will see a small door on the left. Open it to discover for your convenience a laundry chute which takes laundry from the 2nd floor directly to the washer and dryer area. Pull down attic storage is available and so much more! Neighborhood provides side walks for strolling and is in a sought-after school zone of Holly Tree Elementary, Roland Grise Middle & Hoggard High. Also close to shopping, medical and beaches! This is a excellent opportunity to have it all!
Location
State NC
County New Hanover
Community Holly Glen
Zoning R-15
Direction College Road S. towards Carolina Beach. Left on Holly Tree (Krispy Kream intersection), Left on Web Trace, Left on Whitner, home in 2nd building on left.
Location Details Mainland
Rooms
Basement None
Primary Bedroom Level Primary Living Area
Interior
Interior Features 9Ft+ Ceilings, Tray Ceiling(s), Pantry, Walk-in Shower, Walk-In Closet(s)
Heating Electric, Forced Air, Heat Pump
Cooling Central Air
Flooring Carpet, Tile
Fireplaces Type Gas Log
Fireplace Yes
Window Features Thermal Windows,Blinds
Appliance Washer, Refrigerator, Microwave - Built-In, Ice Maker, Dryer, Disposal, Dishwasher, Cooktop - Gas
Exterior
Exterior Feature Irrigation System
Parking Features Garage Door Opener
Garage Spaces 2.0
Utilities Available Municipal Sewer Available, Municipal Water Available
Roof Type Shingle
Porch Patio, Porch
Building
Story 2
Entry Level Two
Foundation Slab
Structure Type Irrigation System
New Construction No
Schools
Elementary Schools Holly Tree
Middle Schools Roland Grise
High Schools Hoggard
Others
Tax ID R06100-001-085-000
Acceptable Financing Cash, Conventional
Listing Terms Cash, Conventional
Special Listing Condition None
Read Less




