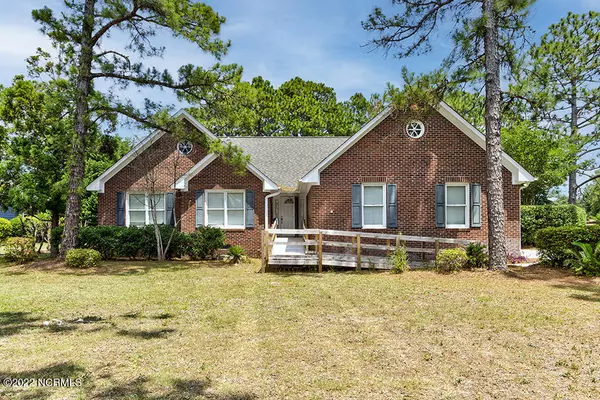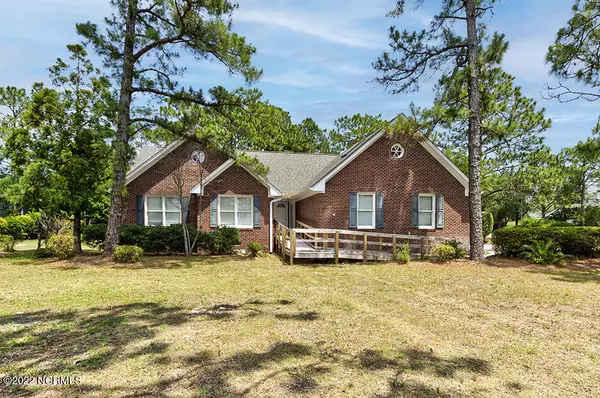For more information regarding the value of a property, please contact us for a free consultation.
8805 Sedgley DR Wilmington, NC 28412
Want to know what your home might be worth? Contact us for a FREE valuation!

Our team is ready to help you sell your home for the highest possible price ASAP
Key Details
Sold Price $357,000
Property Type Single Family Home
Sub Type Single Family Residence
Listing Status Sold
Purchase Type For Sale
Square Footage 2,325 sqft
Price per Sqft $153
Subdivision The Cape
MLS Listing ID 100331751
Sold Date 08/01/22
Style Wood Frame
Bedrooms 3
Full Baths 2
HOA Fees $600
HOA Y/N Yes
Originating Board Hive MLS
Year Built 1993
Annual Tax Amount $1,869
Lot Size 0.358 Acres
Acres 0.36
Lot Dimensions irregular
Property Description
PROPERTY BEING SOLD AS IS! The home sits on a corner lot and the HVAC need to be replaced. Two estimates the seller had puts the HVAC at approximately $13,000. There is an ''active'' leak around the chimney area. On the left and right side of the hearth, there are soft spots/rot. Caution on ''testing'' those areas with weight. Three bedrooms downstairs with a FROG making 4 living spaces. Fenced backyard with shed. All appliances convey. The home needs some love and attention; however, it is priced with updates, repairs and upgrades in mind. There is a $2500.00 assessment being levied to cover a clubhouse and pool.
Location
State NC
County New Hanover
Community The Cape
Zoning R-15
Direction From Carolina Beach Rd, turn onto The Cape Blvd. At the traffic circle, second right onto Sedgley Dr. Home is at the corner of Sedgley and E. Telfair.
Location Details Mainland
Rooms
Basement Crawl Space, None
Primary Bedroom Level Primary Living Area
Interior
Interior Features 9Ft+ Ceilings, Ceiling Fan(s)
Heating Heat Pump, Electric
Flooring Carpet
Appliance Refrigerator
Exterior
Exterior Feature None
Parking Features Concrete, Off Street
Garage Spaces 2.0
Pool None
Utilities Available Community Water
Waterfront Description None
Roof Type Architectural Shingle
Accessibility Accessible Approach with Ramp
Porch See Remarks
Building
Lot Description Cul-de-Sac Lot
Story 2
Entry Level Two
Sewer Community Sewer
Structure Type None
New Construction No
Schools
Elementary Schools Anderson
Middle Schools Murray
High Schools Ashley
Others
Tax ID R08509-003-001-000
Acceptable Financing Cash, Conventional
Horse Property None
Listing Terms Cash, Conventional
Special Listing Condition Estate Sale
Read Less




