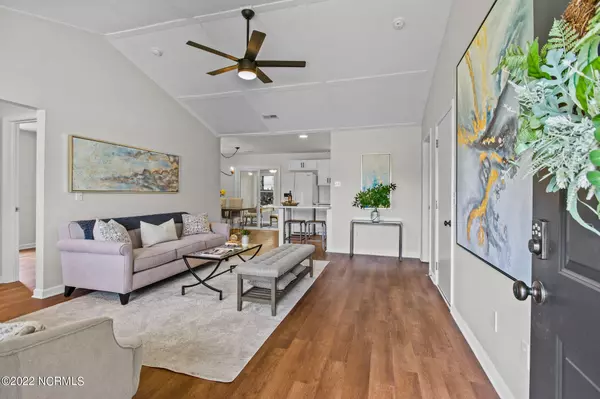For more information regarding the value of a property, please contact us for a free consultation.
103 Laurel Oak CT Hampstead, NC 28443
Want to know what your home might be worth? Contact us for a FREE valuation!

Our team is ready to help you sell your home for the highest possible price ASAP
Key Details
Sold Price $337,500
Property Type Single Family Home
Sub Type Single Family Residence
Listing Status Sold
Purchase Type For Sale
Square Footage 1,400 sqft
Price per Sqft $241
Subdivision Forest At Belvedere
MLS Listing ID 100336602
Sold Date 08/08/22
Style Wood Frame
Bedrooms 3
Full Baths 2
HOA Y/N No
Originating Board Hive MLS
Year Built 2004
Annual Tax Amount $1,372
Lot Size 8,276 Sqft
Acres 0.19
Lot Dimensions 66X143X72X130
Property Description
A completely refreshed cottage sits in a sweet culdesac, in the heart of Hampstead. Walking distance to Iron Clad Brewery, Golf Course and Pickle Ball courts. With no HOA, you can be your own boss, fully relax and save money. Featuring custom vaulted ceilings, new LVT flooring throughout, updated bathrooms, kitchens with quartz counter tops, new appliances, and light fixtures, it is well designed and move in ready. The private shaded backyard creates a lovely view from the dining room and sunroom. There is a patio for grilling too. Enjoy water from the tap with an osmosis water filter system. Never flooded, the home is whole house generator ready with generator included. Perfect location and designed for any age or stage of life, this must see home is waiting for you. Contact me with any questions.
Location
State NC
County Pender
Community Forest At Belvedere
Zoning PD
Direction Rt. 17 north to Belvedere entrance, right onto Longleaf, immediate right onto N. Belvedere, and left into Laurel Oak Ct.
Location Details Mainland
Rooms
Basement None
Primary Bedroom Level Primary Living Area
Interior
Interior Features Whole-Home Generator, Generator Plug, Kitchen Island, Master Downstairs, 9Ft+ Ceilings, Tray Ceiling(s), Vaulted Ceiling(s), Ceiling Fan(s), Pantry, Eat-in Kitchen, Walk-In Closet(s)
Heating Electric, Forced Air
Cooling Central Air
Flooring LVT/LVP
Fireplaces Type None
Fireplace No
Window Features Thermal Windows
Appliance Water Softener, Washer, Stove/Oven - Electric, Self Cleaning Oven, Refrigerator, Microwave - Built-In, Ice Maker, Dryer, Disposal, Dishwasher
Laundry Hookup - Dryer, Laundry Closet, Washer Hookup, In Kitchen
Exterior
Parking Features Off Street, On Site
Garage Spaces 2.0
Utilities Available Community Water
Waterfront Description None
Roof Type Architectural Shingle
Accessibility Accessible Doors, Accessible Hallway(s), Accessible Kitchen, Accessible Full Bath
Porch Covered, Patio, Porch
Building
Lot Description Cul-de-Sac Lot, Wooded
Story 1
Entry Level One
Foundation Slab
Sewer Community Sewer
Architectural Style Patio
New Construction No
Schools
Elementary Schools Topsail
Middle Schools Topsail
High Schools Topsail
Others
Tax ID 4204-30-8190-0000
Acceptable Financing Cash, Conventional, FHA, Lease Purchase, USDA Loan, VA Loan
Listing Terms Cash, Conventional, FHA, Lease Purchase, USDA Loan, VA Loan
Special Listing Condition None
Read Less




