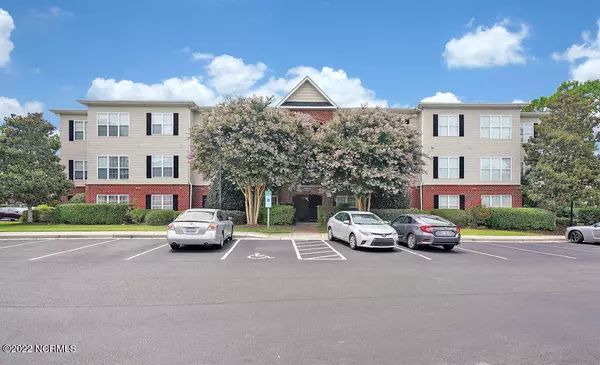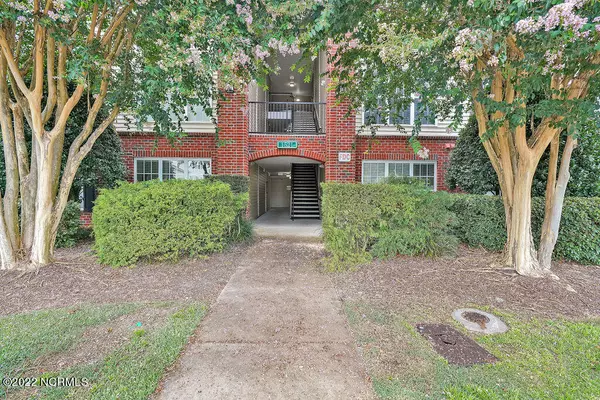For more information regarding the value of a property, please contact us for a free consultation.
1521 Cadfel CT #103 Wilmington, NC 28412
Want to know what your home might be worth? Contact us for a FREE valuation!

Our team is ready to help you sell your home for the highest possible price ASAP
Key Details
Sold Price $215,000
Property Type Condo
Sub Type Condominium
Listing Status Sold
Purchase Type For Sale
Square Footage 1,076 sqft
Price per Sqft $199
Subdivision Bellingham Park Condo
MLS Listing ID 100339235
Sold Date 08/12/22
Style Wood Frame
Bedrooms 2
Full Baths 2
HOA Fees $2,160
HOA Y/N Yes
Originating Board Hive MLS
Year Built 2006
Lot Dimensions CONDO
Property Description
Cozy first floor, end unit condo in the amenity-rich Bellingham Park community with access to the pool, tennis courts, clubhouse, movie theatre, fitness center, playground and more! This well maintained, turn-key condo boasts 2 bedrooms, 2 bathrooms, and an open concept floor plan that is flooded with natural light. The kitchen features stainless steel appliances, plenty of cabinet and counter space, and overlooks the bright and airy living room that is anchored by oversize windows. The large master bedroom has a walk-in closet and en-suite with a tub/shower combo. There is one additional spacious bedroom and a full bathroom. The laundry closet is already equipped with a washer and dryer that convey with the sale. This property is perfect for an investor or first-time home buyer looking for low-maintenance, low-cost ownership. Conveniently located in the heart of Midtown, minutes to the best shopping and dining that Wilmington has to offer, including the Pointe at Barclay, Independence Mall and Historic Downtown Wilmington. Don't miss out on the chance to call this move-in ready condo yours today!
Location
State NC
County New Hanover
Community Bellingham Park Condo
Zoning MF-M
Direction Head south on College Rd. Take a slight Right onto Shipyard Blvd. Turn Left onto 17th St and then turn Right onto Cadfel into Bellingham Park. 1521 is the first building on your Right. 103 is a bottom end unit.
Location Details Mainland
Rooms
Primary Bedroom Level Primary Living Area
Interior
Interior Features Master Downstairs
Heating Electric, Heat Pump
Cooling Central Air
Fireplaces Type None
Fireplace No
Window Features Blinds
Appliance Washer, Stove/Oven - Electric, Refrigerator, Dryer, Dishwasher
Exterior
Exterior Feature None
Parking Features On Site, Paved
Roof Type Shingle
Porch None
Building
Story 1
Entry Level One
Foundation Slab
Sewer Municipal Sewer
Water Municipal Water
Structure Type None
New Construction No
Schools
Elementary Schools Alderman
Middle Schools Williston
High Schools Ashley
Others
Tax ID R06507-015-001-004
Acceptable Financing Cash, Conventional, FHA, VA Loan
Listing Terms Cash, Conventional, FHA, VA Loan
Special Listing Condition None
Read Less




