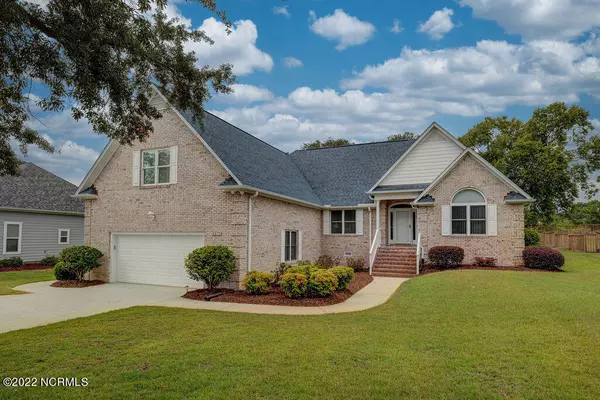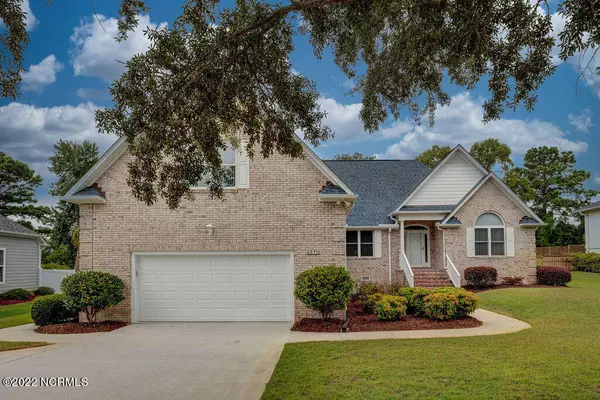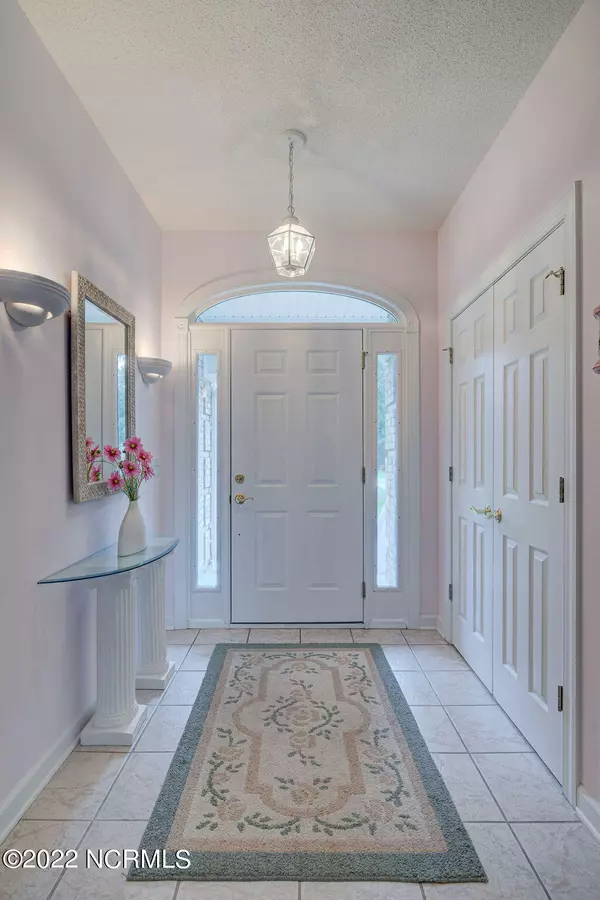For more information regarding the value of a property, please contact us for a free consultation.
327 The Cape BLVD Wilmington, NC 28412
Want to know what your home might be worth? Contact us for a FREE valuation!

Our team is ready to help you sell your home for the highest possible price ASAP
Key Details
Sold Price $492,500
Property Type Single Family Home
Sub Type Single Family Residence
Listing Status Sold
Purchase Type For Sale
Square Footage 2,233 sqft
Price per Sqft $220
Subdivision The Cape
MLS Listing ID 100337729
Sold Date 09/15/22
Bedrooms 3
Full Baths 2
Half Baths 1
HOA Fees $640
HOA Y/N Yes
Originating Board Hive MLS
Year Built 1998
Annual Tax Amount $1,889
Lot Size 0.394 Acres
Acres 0.39
Lot Dimensions 95X186.84X95X188.44
Property Description
Welcome home to this gorgeous, well maintained (one owner) home in sought after The Cape subdivision! You'll walk in to the welcoming family room and open floor plan to the kitchen / dining as well! With three bedrooms on the main floor, you also have a flex space to use as you wish in the FROG!
There is an inviting four season room plus deck out back which overlook the gorgeous live oaks your private backyard! The roof is only 5 years old and the HVAC is less than a year old! You DON'T want to miss this one!
Location
State NC
County New Hanover
Community The Cape
Zoning R-15
Direction Carolina Beach Road south to The Cape Blvd on the right. At the roundabout, take the first exit to continue on The Cape Blvd. The home is .3 miles on your left!
Location Details Mainland
Rooms
Basement Crawl Space, None
Primary Bedroom Level Primary Living Area
Interior
Interior Features Foyer, Master Downstairs, 9Ft+ Ceilings, Ceiling Fan(s), Walk-In Closet(s)
Heating Fireplace(s), Electric, Heat Pump
Cooling Attic Fan, Central Air
Window Features Blinds
Laundry Inside
Exterior
Exterior Feature Irrigation System
Parking Features Garage Door Opener, Lighted, Paved
Garage Spaces 2.0
Utilities Available Community Water
Roof Type Architectural Shingle
Porch Open, Deck, Enclosed, Porch
Building
Story 1
Entry Level One
Sewer Community Sewer
Structure Type Irrigation System
New Construction No
Schools
Elementary Schools Anderson
Middle Schools Murray
High Schools Ashley
Others
Tax ID R08407-001-015-000
Acceptable Financing Cash, Conventional, FHA
Listing Terms Cash, Conventional, FHA
Special Listing Condition None
Read Less




