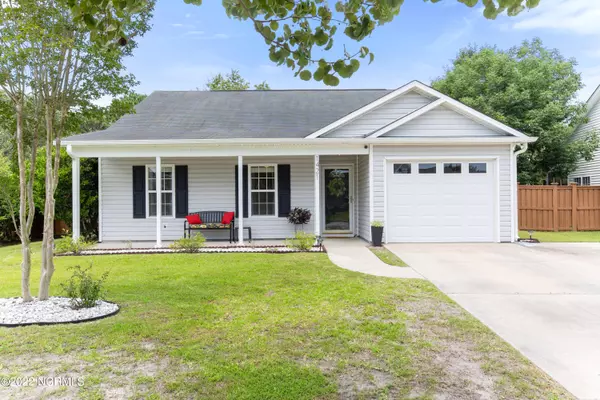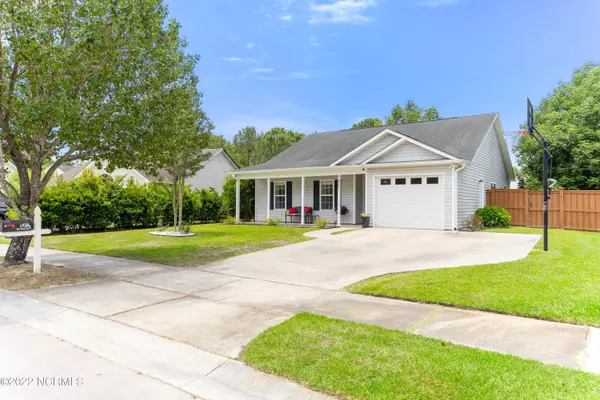For more information regarding the value of a property, please contact us for a free consultation.
1421 Wagon CT Wilmington, NC 28412
Want to know what your home might be worth? Contact us for a FREE valuation!

Our team is ready to help you sell your home for the highest possible price ASAP
Key Details
Sold Price $347,600
Property Type Single Family Home
Sub Type Single Family Residence
Listing Status Sold
Purchase Type For Sale
Square Footage 1,281 sqft
Price per Sqft $271
Subdivision Carriage Hills
MLS Listing ID 100335193
Sold Date 07/22/22
Style Wood Frame
Bedrooms 3
Full Baths 2
HOA Fees $456
HOA Y/N Yes
Originating Board Hive MLS
Year Built 2002
Annual Tax Amount $2,000
Lot Size 6,708 Sqft
Acres 0.15
Lot Dimensions irregular
Property Description
Welcome to Carriage Hills! Inside this fantastic sidewalk community lined with beautiful oak trees and crepe myrtles sits the cutest house you'll ever see. This home is a 3 bed 2 bath with a 1 car garage. As you enter the home you're greeted with and open living room with vaulted ceilings. A kitchen nook just off the kitchen which features newer ss appliances and white cabinets. The master bedroom is large with a great walk in closet and beautiful accent wall. The other room are across the hall ideal for a nursery and/or office or traditional bedrooms. Outside you'll find a brick patio covered with a pergola, a nice sitting area with a firepit in the corner and 2 gardens. This home truly has it all and won't last long, schedule your showing today!
Location
State NC
County New Hanover
Community Carriage Hills
Zoning MF-L
Direction South College Rd, Right on 17th St, Left on George Anderson, left on Chippenham, Right on Wagon Ct. House is on the Right.
Location Details Mainland
Rooms
Primary Bedroom Level Primary Living Area
Interior
Interior Features Master Downstairs
Heating Heat Pump
Cooling Central Air
Flooring Laminate, Tile
Fireplaces Type None
Fireplace No
Appliance Stove/Oven - Electric, Refrigerator, Dishwasher
Laundry Laundry Closet
Exterior
Parking Features Paved
Garage Spaces 1.0
Roof Type Shingle
Porch Patio
Building
Story 1
Entry Level One
Foundation Slab
Sewer Municipal Sewer
Water Municipal Water
New Construction No
Schools
Elementary Schools Pine Valley
Middle Schools Williston
High Schools Ashley
Others
Tax ID R06520-006-015-000
Acceptable Financing Cash, Conventional, FHA, VA Loan
Listing Terms Cash, Conventional, FHA, VA Loan
Special Listing Condition None
Read Less




