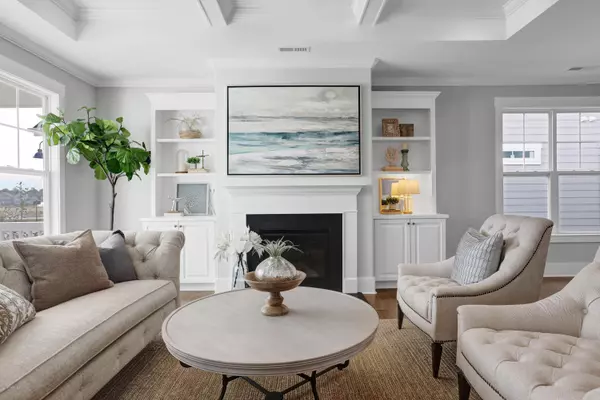For more information regarding the value of a property, please contact us for a free consultation.
709 Wharton AVE Wilmington, NC 28412
Want to know what your home might be worth? Contact us for a FREE valuation!

Our team is ready to help you sell your home for the highest possible price ASAP
Key Details
Sold Price $360,000
Property Type Single Family Home
Sub Type Single Family Residence
Listing Status Sold
Purchase Type For Sale
Square Footage 1,601 sqft
Price per Sqft $224
Subdivision Riverlights
MLS Listing ID 100150534
Sold Date 10/25/19
Style Wood Frame
Bedrooms 3
Full Baths 2
HOA Fees $1,140
HOA Y/N Yes
Originating Board North Carolina Regional MLS
Year Built 2019
Lot Size 5,980 Sqft
Acres 0.14
Lot Dimensions 45x132x45x132
Property Description
The Eleanor features designer elements starting w/the front porch, perfect for watching the Coastal sunsets! Opulent coffered Ceilings compliment the over-sized great room which leads you into the Chef's kitchen w/upgraded SS appliances. Large Owner's retreat w/spa inspired en-suite, complete w/enormous shower w/bench seat. Hardwood & Tile flooring enhance the look of this customized home, in all the living spaces. Details everywhere, such as the sliding barn door to the walk-in pantry. Character at every turn! Come see us today!
Location
State NC
County New Hanover
Community Riverlights
Zoning R-7
Direction From College Road, towards Carolina Beach & turn Right onto Shipyard Blvd. Make a Left onto Independence and then Left onto River Rd. Turn Right on Olde Town, left onto Shell Quarry & make a right ont
Location Details Mainland
Rooms
Primary Bedroom Level Primary Living Area
Interior
Interior Features Foyer, Master Downstairs, 9Ft+ Ceilings, Tray Ceiling(s), Ceiling Fan(s), Pantry, Walk-in Shower, Walk-In Closet(s)
Heating Electric, Heat Pump
Cooling Central Air
Flooring Carpet, Tile, Wood
Fireplaces Type Gas Log
Fireplace Yes
Window Features Thermal Windows
Appliance Stove/Oven - Gas, Refrigerator, Microwave - Built-In, Ice Maker, Disposal, Dishwasher, Cooktop - Gas
Laundry Hookup - Dryer, Washer Hookup, Inside
Exterior
Parking Features Off Street, Paved
Garage Spaces 2.0
Roof Type Architectural Shingle
Porch Covered, Patio, Porch, Screened
Building
Story 1
Entry Level One
Foundation Raised, Slab
Sewer Municipal Sewer
Water Municipal Water
New Construction Yes
Others
Tax ID R07000-006-009-000
Acceptable Financing Cash, Conventional, FHA, VA Loan
Listing Terms Cash, Conventional, FHA, VA Loan
Special Listing Condition None
Read Less




