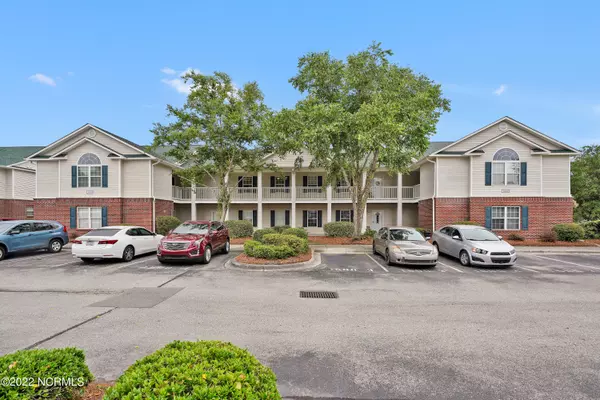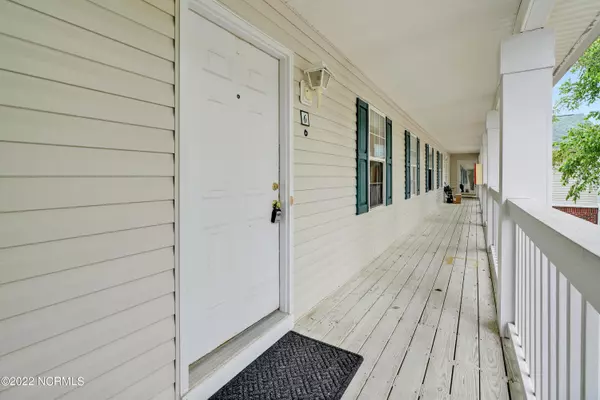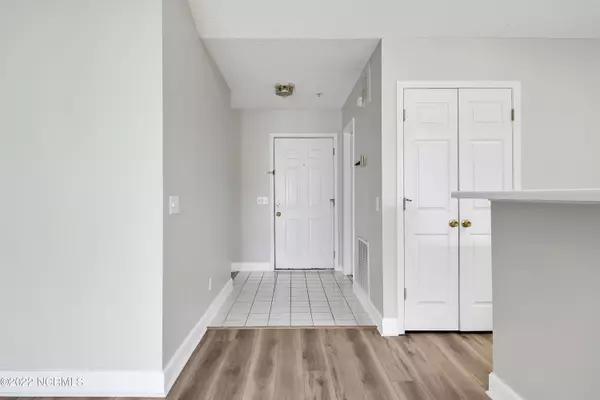For more information regarding the value of a property, please contact us for a free consultation.
1600 Willoughby Park CT #6 Wilmington, NC 28412
Want to know what your home might be worth? Contact us for a FREE valuation!

Our team is ready to help you sell your home for the highest possible price ASAP
Key Details
Sold Price $210,000
Property Type Condo
Sub Type Condominium
Listing Status Sold
Purchase Type For Sale
Square Footage 1,066 sqft
Price per Sqft $196
Subdivision Willoughby Park
MLS Listing ID 100337178
Sold Date 08/11/22
Style Wood Frame
Bedrooms 2
Full Baths 2
HOA Fees $3,384
HOA Y/N Yes
Originating Board Hive MLS
Year Built 1998
Property Description
This beautiful 2 bedroom 2 bath condo in Willoughby Park has been recently updated with fresh paint and new LVP flooring! The home opens up to a lovely open concept kitchen and living room combo with a dining room area and plenty of natural light! The primary bedroom offers a spacious walk-in closet and a nice master bath! The covered deck is great for getting some fresh air on the cool Wilmington evenings! The condo even has a separate laundry room that is convenient and just the right size! You won't want to wait to check out this great find!
Location
State NC
County New Hanover
Community Willoughby Park
Zoning MF-M
Direction Head southwest on Market St toward Judges Rd. Turn left to merge onto NC-132 S/US-117 S/College Rd toward Carolina Beach. Continue straight onto NC-132 S/College Rd. Keep right to stay on NC-132. Turn right onto US-421 N/Carolina Beach Rd. Turn right onto Willoughby Park Rd. The unit will be on your right.
Location Details Mainland
Rooms
Basement None
Primary Bedroom Level Primary Living Area
Interior
Interior Features Ceiling Fan(s), Pantry, Walk-In Closet(s)
Heating Electric, Heat Pump
Cooling Central Air
Flooring LVT/LVP, Tile
Fireplaces Type Gas Log
Fireplace Yes
Window Features Blinds
Appliance Stove/Oven - Electric, Refrigerator, Microwave - Built-In, Dishwasher
Laundry Hookup - Dryer, Washer Hookup, Inside
Exterior
Exterior Feature None
Parking Features Assigned, Off Street, Paved
Utilities Available Community Water
Waterfront Description None
Roof Type Shingle
Accessibility None
Porch Covered
Building
Story 1
Entry Level Two
Foundation Slab
Sewer Community Sewer
Structure Type None
New Construction No
Schools
Elementary Schools Williams
Middle Schools Myrtle Grove
High Schools Ashley
Others
Tax ID R07100-007-001-014
Acceptable Financing Cash, Conventional, FHA, VA Loan
Listing Terms Cash, Conventional, FHA, VA Loan
Special Listing Condition None
Read Less




