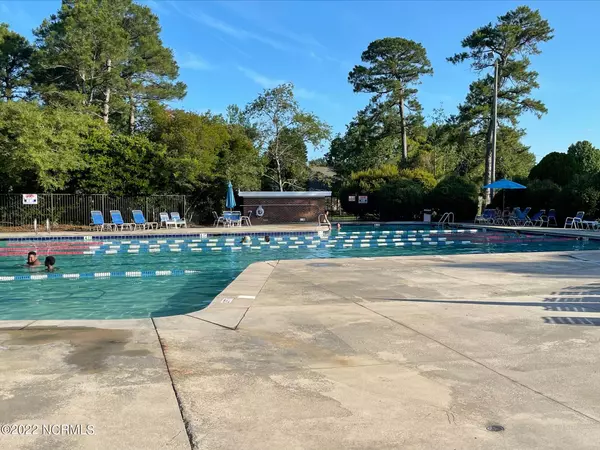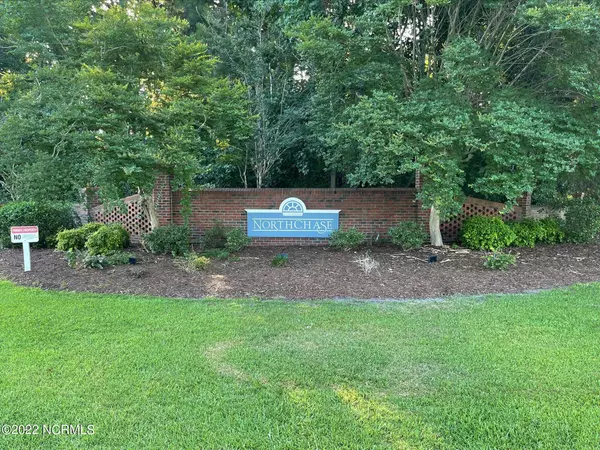For more information regarding the value of a property, please contact us for a free consultation.
3407 Belmont CIR Wilmington, NC 28405
Want to know what your home might be worth? Contact us for a FREE valuation!

Our team is ready to help you sell your home for the highest possible price ASAP
Key Details
Sold Price $267,500
Property Type Townhouse
Sub Type Townhouse
Listing Status Sold
Purchase Type For Sale
Square Footage 1,256 sqft
Price per Sqft $212
Subdivision Northchase
MLS Listing ID 100328056
Sold Date 07/28/22
Style Wood Frame
Bedrooms 3
Full Baths 3
HOA Fees $1,624
HOA Y/N Yes
Originating Board Hive MLS
Year Built 1996
Annual Tax Amount $994
Lot Size 1,742 Sqft
Acres 0.04
Lot Dimensions townhome
Property Description
Looking for space in a Wilmington townhome, welcome to Williamsburg Place in Northchase. Open floor plan with high ceilings and an abundance of natural light. This three bedroom, three full bathrooms is situated in a wonderful community which is close to everything Wilmington has to offer. First floor owner's suite makes coastal living a breeze. The updated kitchen is perfect for cooking large meals for any entertaining event. The kitchen features slate countertops, updated cabinetry and newer appliances. The upstairs boasts a full-sized bedroom with a full bathroom. As a special bonus this townhome comes with a full sized one car garage. Attention to detail is evident with new high-quality carpeting upstairs and fresh professional paint work throughout the home. This highly desirable neighborhood features tennis courts, a playground and a magnificent swimming pool. Less than 10 miles to the blue waters of Wrightsville Beach. Come be a part of the best townhome lifestyle in Wilmington.
Location
State NC
County New Hanover
Community Northchase
Zoning PD
Direction North on Hwy. 132 to 2nd. Northchase entrance to left on Belmont Circle.
Location Details Mainland
Rooms
Basement None
Primary Bedroom Level Primary Living Area
Interior
Interior Features Ceiling Fan(s), Pantry, Walk-In Closet(s)
Heating Electric, Forced Air, Heat Pump
Cooling Central Air
Flooring Vinyl
Fireplaces Type None, Gas Log
Fireplace No
Appliance Refrigerator, Ice Maker, Disposal, Dishwasher, Cooktop - Electric
Laundry Laundry Closet
Exterior
Exterior Feature None
Parking Features Aggregate, On Site
Waterfront Description None
Roof Type Shingle
Accessibility None
Porch Porch, Screened
Building
Story 2
Entry Level One and One Half
Foundation Slab
Sewer Municipal Sewer
Water Municipal Water
Structure Type None
New Construction No
Schools
Elementary Schools Blair
Middle Schools Trask
High Schools Laney
Others
Tax ID R02611-006-003-000
Acceptable Financing Cash, Conventional, FHA
Listing Terms Cash, Conventional, FHA
Special Listing Condition None
Read Less




