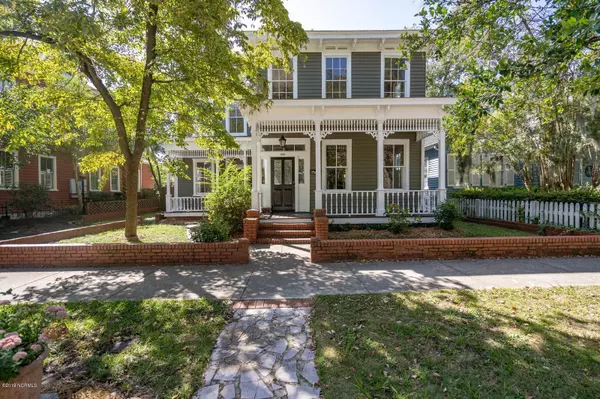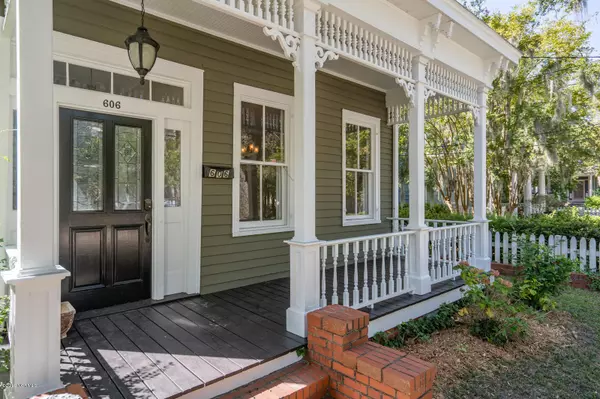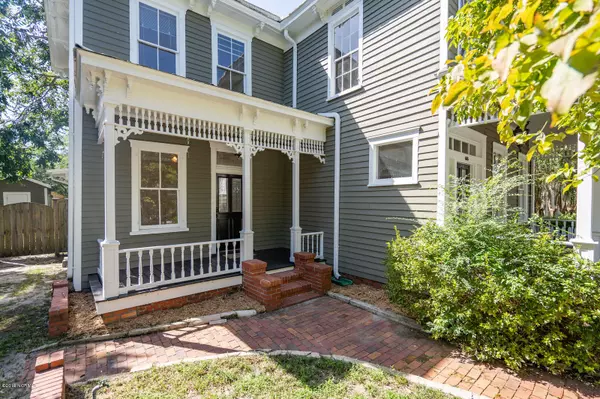For more information regarding the value of a property, please contact us for a free consultation.
606 Chestnut ST Wilmington, NC 28401
Want to know what your home might be worth? Contact us for a FREE valuation!

Our team is ready to help you sell your home for the highest possible price ASAP
Key Details
Sold Price $450,000
Property Type Single Family Home
Sub Type Single Family Residence
Listing Status Sold
Purchase Type For Sale
Square Footage 2,622 sqft
Price per Sqft $171
Subdivision Not In Subdivision
MLS Listing ID 100182373
Sold Date 10/30/19
Style Wood Frame
Bedrooms 3
Full Baths 2
Half Baths 1
HOA Y/N No
Originating Board North Carolina Regional MLS
Year Built 1895
Lot Size 5,584 Sqft
Acres 0.13
Lot Dimensions 54x103x54x104
Property Description
Charm and beauty is what you will find in this beautiful Italianate home in the historic area of Wilmington. Nestled among a tree lined street, this 3 bedroom, 2 bath has a commanding presence. Some of the fine features, include beautiful hardwood floors, custom built-ins, impressive moldings, updated lighting, formal dining room, den, updated bathrooms, 12 foot ceilings, shed, and lots of natural sunlight pouring in from different areas of the home. Enjoy the remodeling that Plantation Building Corp provided: In the kitchen you will find granite counter tops, stainless steel appliances, custom cabinetry, island with bar seating, pantry, and a spacious breakfast area/keeping room that makes for easy entertaining. Imagine yourself sitting on either one of your two rocking chair front porches enjoying your morning coffee or out back among the mature landscaped fenced-in yard. Off street parking and a one year 2-10 home warranty. Walk to restaurants, shopping, and the showstopper River Walk of Wilmington. Don't miss out on this rare opportunity!
Location
State NC
County New Hanover
Community Not In Subdivision
Zoning HD-R
Direction Southwest on Market Street, Turn right on N 9th Street, Turn left at the 2nd Cross Street on Chestnut Street, home on left.
Location Details Mainland
Rooms
Basement Crawl Space
Primary Bedroom Level Non Primary Living Area
Interior
Interior Features Foyer, Ceiling Fan(s), Walk-in Shower
Heating Heat Pump
Cooling Central Air
Fireplaces Type None
Fireplace No
Appliance Washer, Stove/Oven - Gas, Refrigerator, Microwave - Built-In, Dryer, Dishwasher
Exterior
Exterior Feature None
Parking Features Off Street
Roof Type Metal
Porch Covered, Porch
Building
Story 2
Entry Level Two
Foundation Slab
Sewer Municipal Sewer
Water Municipal Water
Structure Type None
New Construction No
Others
Tax ID R04817-021-017-000
Acceptable Financing Cash, Conventional
Listing Terms Cash, Conventional
Special Listing Condition None
Read Less




