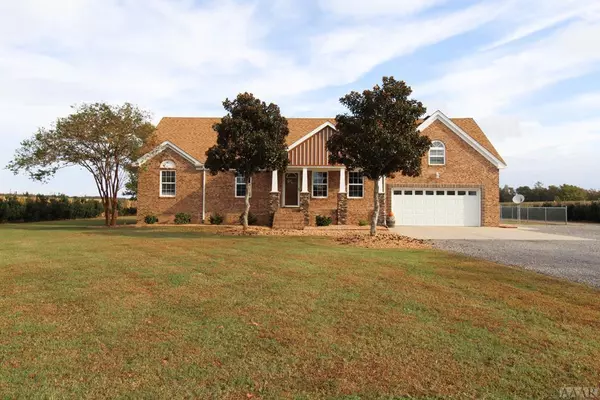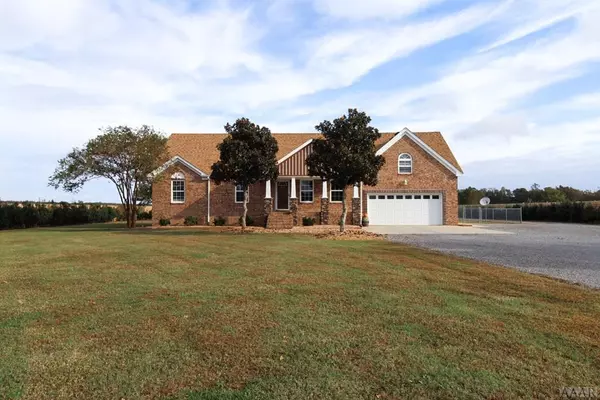For more information regarding the value of a property, please contact us for a free consultation.
196 S Currituck RD Currituck, NC 27929
Want to know what your home might be worth? Contact us for a FREE valuation!

Our team is ready to help you sell your home for the highest possible price ASAP
Key Details
Sold Price $425,000
Property Type Single Family Home
Sub Type Single Family Residence
Listing Status Sold
Purchase Type For Sale
Square Footage 2,516 sqft
Price per Sqft $168
Subdivision J.D. Smith Minor Subdivision Section B
MLS Listing ID 897328
Sold Date 03/09/20
Bedrooms 4
Full Baths 2
Half Baths 1
HOA Y/N No
Originating Board Hive MLS
Year Built 2004
Annual Tax Amount $1,297
Lot Size 2.920 Acres
Acres 2.92
Property Description
Absolutely meticulous gorgeous maintained home. All new upgrades throughout! Dramatic great room w/built-in shelving, stone fireplace w/ beamed cathedral ceiling. Gourmet kitchen w/ss gas cooktop, double ovens, farm sink, gorgeous center island, all granite countertops. Chefs bar, laundry rm, lots of cabinets, mudroom. Large master bedroom w/gorgeous tile maste bath, hall bath too! Hardwood flooring, spacious FROG, stone wall. This home is a must-see! 3 acres, huge 1600sq ft. shop w/ bathroom & kitchen sink. Above ground pool, 1500 gal. tank on septic allows more bedrooms. Too much to list!
Location
State NC
County Currituck
Community J.D. Smith Minor Subdivision Section B
Direction South on 168 Hwy, RT onto S. Currituck Rd down approximately 3/4 of a mile, home will be on RT hand side.
Rooms
Other Rooms Workshop
Basement Crawl Space
Interior
Interior Features Solid Surface, Wash/Dry Connect, 9Ft+ Ceilings, Vaulted Ceiling(s), Ceiling Fan(s), Wet Bar, Walk-In Closet(s)
Heating Heat Pump, Propane
Cooling Central Air
Flooring Carpet, Tile, Wood
Fireplaces Type Gas Log
Fireplace Yes
Window Features Storm Window(s)
Appliance Vent Hood, Refrigerator, Microwave - Built-In, Dishwasher, Cooktop - Gas
Exterior
Parking Features Gravel, Concrete
Pool Above Ground
Utilities Available Underground Utilities
Waterfront Description None
Roof Type Architectural Shingle,Composition
Building
Entry Level One and One Half
Sewer Septic On Site
Water Well
Others
Acceptable Financing Cash, Conventional, FHA, USDA Loan, VA Loan
Listing Terms Cash, Conventional, FHA, USDA Loan, VA Loan
Special Listing Condition None
Read Less




