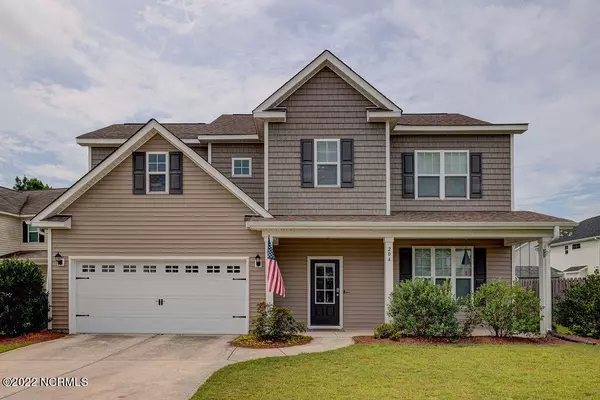For more information regarding the value of a property, please contact us for a free consultation.
204 Pine Island DR Hampstead, NC 28443
Want to know what your home might be worth? Contact us for a FREE valuation!

Our team is ready to help you sell your home for the highest possible price ASAP
Key Details
Sold Price $395,000
Property Type Single Family Home
Sub Type Single Family Residence
Listing Status Sold
Purchase Type For Sale
Square Footage 2,002 sqft
Price per Sqft $197
Subdivision Poplar Branch
MLS Listing ID 100339808
Sold Date 08/31/22
Style Wood Frame
Bedrooms 4
Full Baths 2
Half Baths 1
HOA Fees $400
HOA Y/N Yes
Originating Board Hive MLS
Year Built 2015
Lot Size 9,583 Sqft
Acres 0.22
Lot Dimensions 49X67X82X30X33X146
Property Description
Welcome home to this beautiful 4BR/2.5BA home with deep lot in Poplar Branch. And even better...it's located at the end of a cul-de-sac!
This home features open first floor living with new wide plank LVP flooring throughout WHOLE house (excluding bedrooms) AND oak treds on staircase. Huge, bright kitchen feels welcoming and fresh with white cabinetry, granite countertops, and stainless appliances (including newer fridge). New carpet in all bedrooms with extra thick pad! Large master bath includes dual sink, soaking tub, and newly tiled shower. 4th BR/Bonus is spacious with finished closet. Refrigerators, washer, dryer ALL convey! Enjoy the outdoor backyard space with covered patio, and deep, fully fenced yard. Poplar Branch is only 3 miles from the Topsail bridge and is located in Pender County in the Surf City/Topsail School District!
Location
State NC
County Pender
Community Poplar Branch
Zoning RP
Direction Take Hwy 17 North toward Topsail. Turn right onto NC-210. Turn left onto NC-50. Turn right onto Mill Creek Rd. Turn left onto Poplar Branch Way. Turn right onto Pine Island Drive. Property is on the right.
Location Details Mainland
Rooms
Other Rooms Storage
Primary Bedroom Level Non Primary Living Area
Interior
Interior Features Generator Plug, Kitchen Island, 9Ft+ Ceilings, Pantry, Walk-in Shower, Walk-In Closet(s)
Heating Electric, Heat Pump
Cooling Central Air
Flooring LVT/LVP, Carpet, Tile
Fireplaces Type Gas Log
Fireplace Yes
Window Features Thermal Windows,Blinds
Appliance Washer, Stove/Oven - Electric, Refrigerator, Dryer, Disposal, Dishwasher
Laundry Inside
Exterior
Exterior Feature Gas Logs
Parking Features On Site, Paved
Garage Spaces 2.0
Roof Type Architectural Shingle
Porch Covered, Patio, Porch
Building
Lot Description Cul-de-Sac Lot
Story 2
Entry Level Two
Foundation Slab
Sewer Municipal Sewer
Water Municipal Water
Structure Type Gas Logs
New Construction No
Schools
Elementary Schools Surf City
Middle Schools Surf City
High Schools Topsail
Others
Tax ID 4236-54-9181-0000
Acceptable Financing Cash, Conventional, FHA, USDA Loan, VA Loan
Listing Terms Cash, Conventional, FHA, USDA Loan, VA Loan
Special Listing Condition None
Read Less




