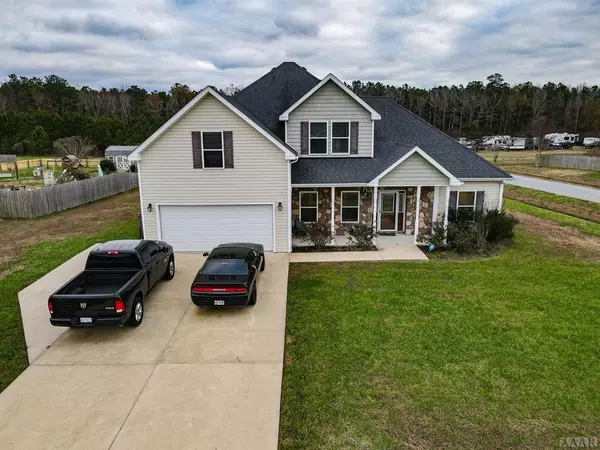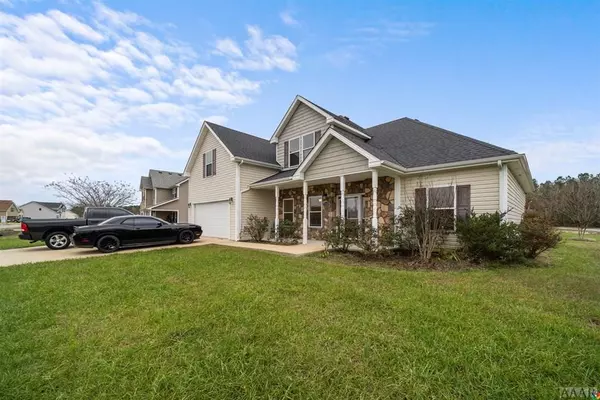For more information regarding the value of a property, please contact us for a free consultation.
200 Laurel Woods WAY Currituck, NC 27929
Want to know what your home might be worth? Contact us for a FREE valuation!

Our team is ready to help you sell your home for the highest possible price ASAP
Key Details
Sold Price $338,000
Property Type Single Family Home
Sub Type Single Family Residence
Listing Status Sold
Purchase Type For Sale
Square Footage 2,517 sqft
Price per Sqft $134
Subdivision Laurel Woods Estates
MLS Listing ID 8102057
Sold Date 03/05/21
Bedrooms 5
Full Baths 2
Half Baths 1
HOA Fees $444
HOA Y/N Yes
Originating Board Hive MLS
Year Built 2012
Annual Tax Amount $1,380
Lot Size 0.460 Acres
Acres 0.46
Property Description
Incredible opportunity to own a 5 bedroom home in the sought after Laurel Woods Estates Community! This 5 bedroom 2.5 bath is the only Binghamton model to sit on a gorgeous corner lot that backs up to a beautiful wooded area for added privacy. Home layout is a favorite in the neighborhood with first floor master and large FROG as 5th bedroom. Granite countertops, new dining room lighting, spacious bedrooms, large concrete patio off the back porch and a shed in the back! Laurel Woods is an active community with neighborhood events. The neighborhood has 4 ponds, walking trails, and playgrounds.
Location
State NC
County Currituck
Community Laurel Woods Estates
Direction from VA/NC line take Caratoke Highway south about 12 miles. Turn right into Laurel Woods Estates directly after JP Knapp School. Turn left onto Laurel Woods Way at first stop sign. Follow road around to the left and home is on the left hand side.
Interior
Interior Features Ceiling Fan(s), Walk-In Closet(s)
Heating Heat Pump
Cooling Central Air
Flooring Carpet, Vinyl
Appliance Stove/Oven - Electric, Dishwasher
Exterior
Parking Features Concrete
Utilities Available Underground Utilities
Waterfront Description None
Roof Type Composition
Building
Entry Level Two
Foundation Slab
Sewer Septic On Site
Water Municipal Water
Others
Acceptable Financing Cash, Conventional, FHA, VA Loan
Listing Terms Cash, Conventional, FHA, VA Loan
Special Listing Condition None
Read Less




