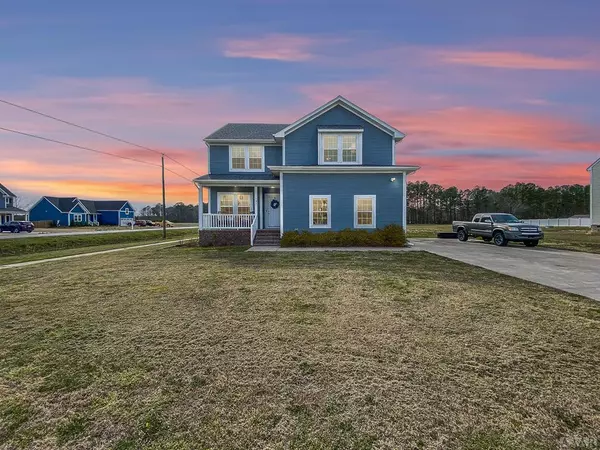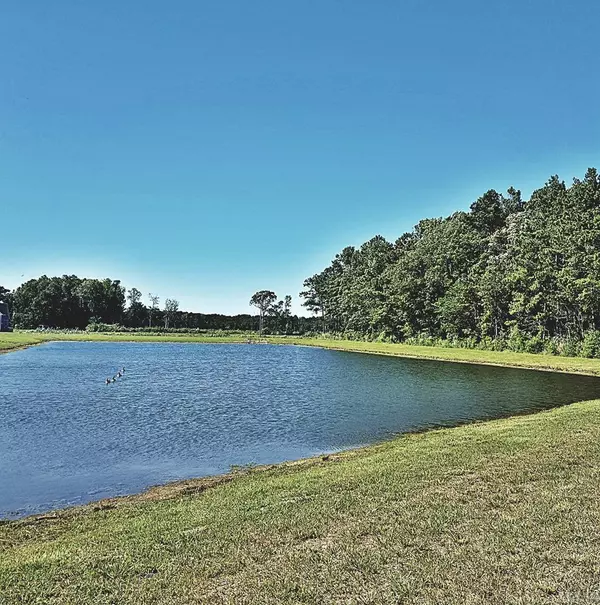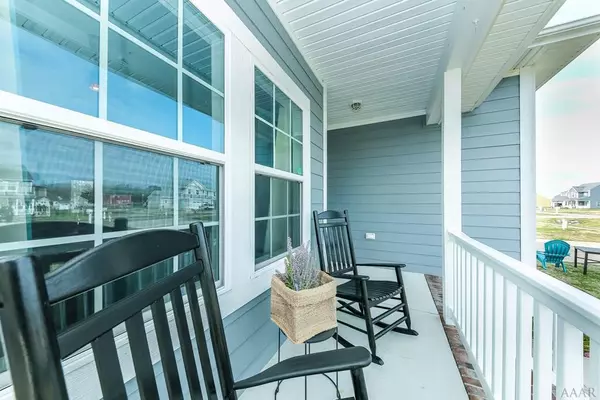For more information regarding the value of a property, please contact us for a free consultation.
124 Rosedale DR Moyock, NC 27958
Want to know what your home might be worth? Contact us for a FREE valuation!

Our team is ready to help you sell your home for the highest possible price ASAP
Key Details
Sold Price $378,000
Property Type Single Family Home
Sub Type Single Family Residence
Listing Status Sold
Purchase Type For Sale
Subdivision Rosewood
MLS Listing ID 8103216
Sold Date 05/05/21
Bedrooms 4
Full Baths 2
Half Baths 1
HOA Fees $216
HOA Y/N Yes
Originating Board Hive MLS
Year Built 2015
Annual Tax Amount $1,236
Lot Size 0.740 Acres
Acres 0.74
Property Description
Lovely 4 bedrm, 2.5 bath home with views of the pond and walking path. Open concept living, SS appliances in kitchen- Frig is 1 yr old w/double ice maker & large pantry. Gas fireplace, deck to the backyard, heated pipes in the crawlspace (switch for those by garage steps), smart garage door opener, overhead bike rack, shelving & ceiling fan in garage. IKEA smart bulbs & IKEA customizable island lights, EcoBee smart thermostat compatible w/ Alexa voice command. Levolor cordless shades, magnetic door stops, Ring doorbell, Washer/Dryer, Closet Maid Custom closet in Ms Bedrm & floored attic space, Neighborhood - Moyock
Location
State NC
County Currituck
Community Rosewood
Direction Directions: From the VA/NC border take 168 S 2.3 miles. Turn Left on Puddin Ridge Rd (which turns into Tulls Creek Rd) go 6.5 miles. Turn Right onto Poyners Rd. Take 1st street on the Right. That's Rosedale Drive. Home is immediately on the left.
Rooms
Basement Crawl Space
Interior
Interior Features Solid Surface, 9Ft+ Ceilings, Ceiling Fan(s), Walk-In Closet(s)
Heating Heat Pump
Cooling Central Air
Flooring Carpet, Laminate, Wood
Fireplaces Type Gas Log
Fireplace Yes
Appliance Washer, Stove/Oven - Electric, Refrigerator, Microwave - Built-In, Dryer, Dishwasher
Exterior
Parking Features Concrete
Roof Type Architectural Shingle
Building
Entry Level Two
Sewer Septic On Site
Water Municipal Water
Others
Acceptable Financing Cash, Conventional, FHA, USDA Loan, VA Loan
Listing Terms Cash, Conventional, FHA, USDA Loan, VA Loan
Special Listing Condition None
Read Less




