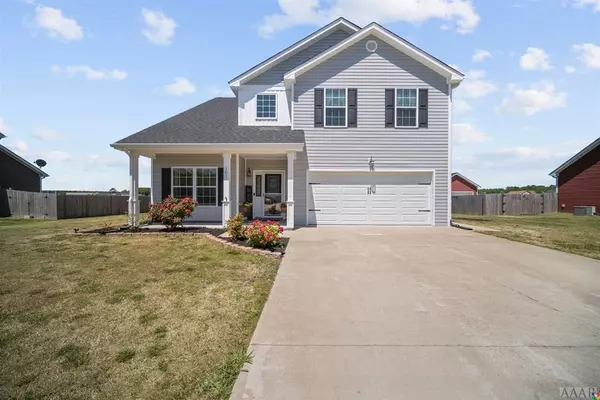For more information regarding the value of a property, please contact us for a free consultation.
181 Laurel Woods WAY Currituck, NC 27929
Want to know what your home might be worth? Contact us for a FREE valuation!

Our team is ready to help you sell your home for the highest possible price ASAP
Key Details
Sold Price $390,000
Property Type Single Family Home
Sub Type Single Family Residence
Listing Status Sold
Purchase Type For Sale
Square Footage 2,478 sqft
Price per Sqft $157
Subdivision Laurel Woods Estates
MLS Listing ID 8103883
Sold Date 06/30/21
Bedrooms 4
Full Baths 2
Half Baths 1
HOA Fees $396
HOA Y/N Yes
Originating Board Hive MLS
Year Built 2014
Annual Tax Amount $1,228
Lot Size 0.460 Acres
Acres 0.46
Property Description
Beautiful upgraded home on one of Laurel Woods Estates coveted pond front lots! This 4 bedroom 2.5 bath with 2 car garage home with an open floorplan and has been well cared for. Interior has been freshly painted, with engineered hardwood flooring downstairs, trey ceiling in dining area, granite countertops and upgraded backsplash in the kitchen. Fully fenced in backyard with a covered porch off the living room and storage shed. Laurel Woods is a popular and active community centrally located with an easy commute to VA, Elizabeth City and the Outer Banks. Text to show today!
Location
State NC
County Currituck
Community Laurel Woods Estates
Direction from VA/NC take highway 158 south about 12 miles. Pass JP Knapp School on the right and Laurel Woods Estates will be on the right. Turn onto Laurel Woods Blvd to enter subdivision. Turn left at the first stop sign and take the road around to 181 Laurel Woods Way on the right hand side
Interior
Interior Features Wash/Dry Connect, 9Ft+ Ceilings, Ceiling Fan(s), Walk-In Closet(s)
Heating Heat Pump
Cooling Central Air
Flooring Carpet, See Remarks
Appliance Stove/Oven - Electric, Refrigerator, Microwave - Built-In, Dishwasher
Exterior
Parking Features Concrete
Utilities Available Underground Utilities
Roof Type Composition
Building
Entry Level Two
Foundation Slab
Sewer Septic On Site
Water Municipal Water
Others
Acceptable Financing Cash, Conventional, FHA, USDA Loan, VA Loan
Listing Terms Cash, Conventional, FHA, USDA Loan, VA Loan
Special Listing Condition None
Read Less




