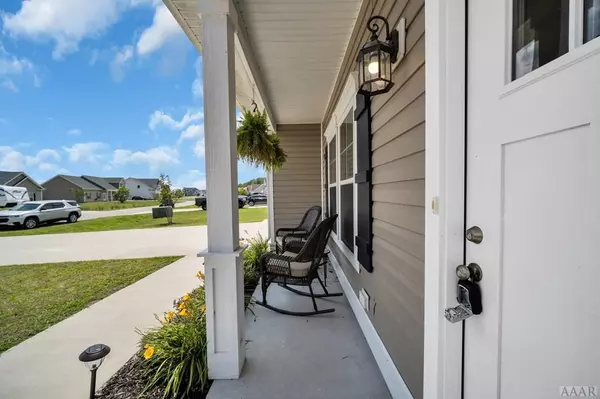For more information regarding the value of a property, please contact us for a free consultation.
132 Laurel Woods WAY Currituck, NC 27929
Want to know what your home might be worth? Contact us for a FREE valuation!

Our team is ready to help you sell your home for the highest possible price ASAP
Key Details
Sold Price $285,000
Property Type Single Family Home
Sub Type Single Family Residence
Listing Status Sold
Purchase Type For Sale
Square Footage 1,528 sqft
Price per Sqft $186
Subdivision Laurel Woods Estates
MLS Listing ID 8100306
Sold Date 08/18/20
Bedrooms 3
Full Baths 2
HOA Fees $420
HOA Y/N Yes
Originating Board Hive MLS
Year Built 2018
Annual Tax Amount $1,160
Lot Size 0.480 Acres
Acres 0.48
Property Description
This is the home you've been looking for! Impeccably maintained ranch in the sought after Laurel Woods Estates subdivision. BRAND NEW LVT flooring just installed! Modern farmhouse style seen throughout the home. Shaker style doors, ship lap designed laundry area. Amazing built ins on living room wall with modern wainscotting throughout the dining area. First floor ranch living at its best! Master Bedroom has 2 closets and a beautiful trey ceiling. Kitchen has granite countertops and stainless steel appliances. Fully fenced in half acre backyard, adjoining one of 4 neighborhood ponds.
Location
State NC
County Currituck
Community Laurel Woods Estates
Direction From VA/NC border, take Hwy 168 (Caratoke Highway) about 12 miles south, turn right into Laurel Woods Estates (right after JP Knapp School). Turn right at first stop sign upon entering neighborhood onto Laurel Woods Way. Turn left to continue onto Laurel Woods Way, home is on the right.
Interior
Interior Features Wash/Dry Connect, 9Ft+ Ceilings, Walk-In Closet(s)
Heating Heat Pump
Cooling Central Air
Flooring Carpet, Vinyl
Appliance Stove/Oven - Electric, Microwave - Built-In, Dishwasher
Exterior
Parking Features Concrete
Utilities Available Underground Utilities
Roof Type Composition
Building
Entry Level One
Foundation Slab
Sewer Septic On Site
Water Municipal Water
Others
Acceptable Financing Cash, Conventional, FHA, VA Loan
Listing Terms Cash, Conventional, FHA, VA Loan
Special Listing Condition None
Read Less




