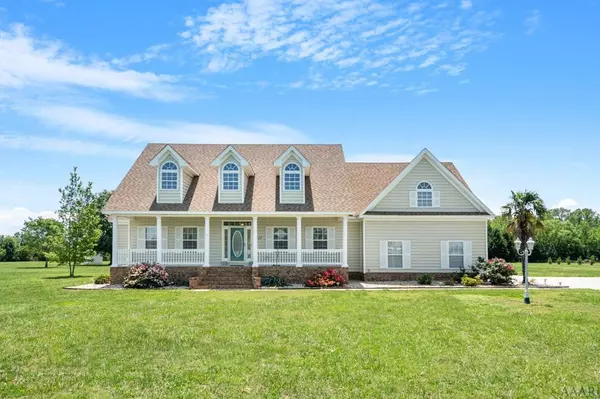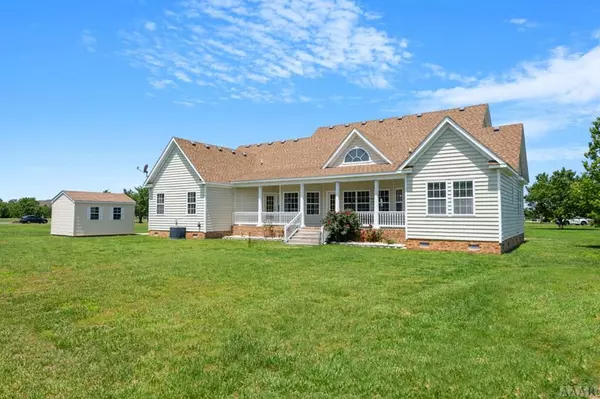For more information regarding the value of a property, please contact us for a free consultation.
227 Regency CIR Moyock, NC 27958
Want to know what your home might be worth? Contact us for a FREE valuation!

Our team is ready to help you sell your home for the highest possible price ASAP
Key Details
Sold Price $550,000
Property Type Single Family Home
Sub Type Single Family Residence
Listing Status Sold
Purchase Type For Sale
Square Footage 2,780 sqft
Price per Sqft $197
Subdivision Crown Point Estates
MLS Listing ID 8108102
Sold Date 09/28/22
Bedrooms 5
Full Baths 3
HOA Fees $348
HOA Y/N Yes
Originating Board Hive MLS
Year Built 2003
Annual Tax Amount $1,745
Lot Size 3.000 Acres
Acres 3.0
Lot Dimensions 43,560 x 87,120
Property Description
AMAZING OPEN CONCEPT LAYOUT in this ranch w/soaring ceiling in great room. Upon entry windows allow a full view through to this expansive property, Wow! Trey ceilings in both master and dining rooms. The open kitchen contains beautiful custom cabinets and a bar along with a built-in wine rack.. Home contains TWO MASTER EN-SUITES one on each side of the home, great for multi family living/private guest quarters. Two bedrooms off separate hallway. TWO HORSES ALLOWED.
Location
State NC
County Currituck
Community Crown Point Estates
Zoning R004
Direction From Route 168, take South Mills Rd, approximately 3 miles to the entry of Crown Point Estates, Right on Regency Circle around bend, home on right.
Location Details Mainland
Rooms
Basement Crawl Space
Primary Bedroom Level Primary Living Area
Interior
Interior Features Wash/Dry Connect, In-Law Floorplan, Vaulted Ceiling(s), Ceiling Fan(s), Walk-In Closet(s)
Heating Electric, Heat Pump
Cooling Central Air
Flooring Carpet, Laminate, Vinyl
Fireplaces Type Gas Log
Fireplace Yes
Appliance Stove/Oven - Electric, Refrigerator, Microwave - Built-In, Dryer, Dishwasher
Exterior
Parking Features Concrete
Waterfront Description None
Roof Type Architectural Shingle
Building
Story 1
Sewer Septic On Site
Water Well
New Construction No
Others
Tax ID 006D00000320000
Acceptable Financing Cash, Conventional, FHA, VA Loan
Listing Terms Cash, Conventional, FHA, VA Loan
Special Listing Condition None
Read Less




