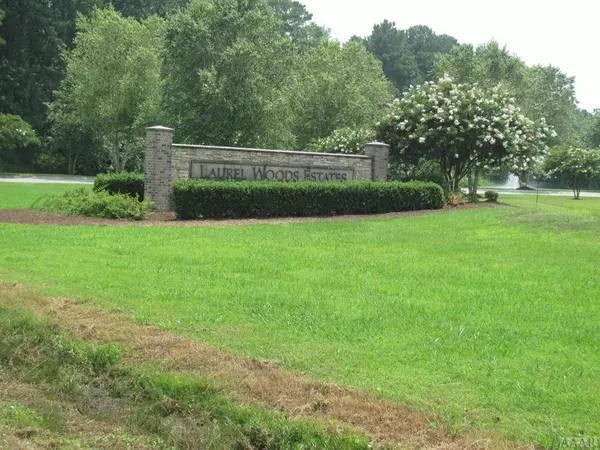For more information regarding the value of a property, please contact us for a free consultation.
110 Bay Leaf DR Currituck, NC 27929
Want to know what your home might be worth? Contact us for a FREE valuation!

Our team is ready to help you sell your home for the highest possible price ASAP
Key Details
Sold Price $299,900
Property Type Single Family Home
Sub Type Single Family Residence
Listing Status Sold
Purchase Type For Sale
Square Footage 1,640 sqft
Price per Sqft $182
Subdivision Laurel Woods Estates
MLS Listing ID 8104471
Sold Date 10/22/21
Bedrooms 3
Full Baths 2
Half Baths 1
HOA Fees $420
HOA Y/N Yes
Originating Board Hive MLS
Year Built 2014
Annual Tax Amount $1,378
Lot Size 0.490 Acres
Acres 0.49
Property Description
Come out to the country . 20 minutes to the state line and well off the main highway without traffic noise. Large corner lot w/privacy fencing around the back yard. Elevated pergola. Home has 3 bedrooms and 2 1/2 baths. Kitchen has many large cabinets with granite counter tops and stainless appliances. Granite topped kitchen island makes a great food prep area. Community has several ponds, a playground, biking/walking trails. RV Storage area within the community. Completely developed community with stocked ponds. Seller may provide a carpet allowance with acceptable offer., Neighborhood - Knapp Early College School
Location
State NC
County Currituck
Community Laurel Woods Estates
Direction Head South from North Carolina State line about 20 minutes on Route 168 about 13 miles to right into Laurel Woods Estates on west side of highway just south of J.P. Knapp Early College. Thirty five minutes north of the Outer Banks beaches. Easy commute to military bases in Norfolk and Elizabeth City
Rooms
Other Rooms Gazebo
Interior
Interior Features Solid Surface, Wash/Dry Connect, 9Ft+ Ceilings, Ceiling Fan(s), Walk-In Closet(s)
Heating Heat Pump, Forced Air
Cooling Central Air
Flooring Carpet, Tile
Appliance Vent Hood, Stove/Oven - Electric, Refrigerator, Microwave - Built-In, Dishwasher, Cooktop - Electric, Convection Oven
Exterior
Parking Features Concrete
Utilities Available Underground Utilities
Waterfront Description None
Roof Type Architectural Shingle
Building
Lot Description Corner Lot
Entry Level Two
Foundation Slab
Sewer Septic On Site
Water Municipal Water
Others
Acceptable Financing Cash, Conventional, FHA, VA Loan
Listing Terms Cash, Conventional, FHA, VA Loan
Special Listing Condition None
Read Less




